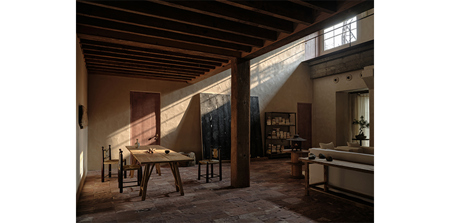

A Designer's Home
Dafu Design
Recasting a 1919 textile warehouse as a live-work home, A Designer's Home sets a difficult brief: honour the industrial DNA while fashioning a comfortable, multifunctional interior. The team retained the 13-metre-high volume, crane runway beams and steel roof, then stabilised the structure for seismic performance. Eighty percent of existing walls were kept, with only non-load-bearing partitions removed to simplify circulation. The ambition was neither museum-ification nor over-commercialisation, but a living framework that supports daily rituals and creative practice.
Ingenuity anchors the execution. The original crane runways are treated as spatial sculpture, supporting a three-storey studio and even an adjustable easel. A prefabricated glass bathroom tucks beneath a cantilevered steel mezzanine, preserving the integrity of the beams while creating a calm, floating moment. Select cuts to the roof trusses introduced sawtooth skylights; a deliberate 20 cm reveal between new walls and the preserved frame maintains the legibility of old and new and amplifies light-play across the interior.
Materially, the scheme champions locality and craft. Hundreds of salvaged pine beams were reworked with mortise-and-tenon joinery into bespoke furniture. Handwoven bamboo screens, grey factory stone and fluted glass add privacy and texture. A motorised workbench shifts from 40 cm for kneeling meditation to 110 cm for standing, while embedded floor heating and subtle vibration prompts encourage movement. Environmental health is engineered through a double-filtration threshold combining negative pressure ventilation with UV sterilisation, automated high-level windows, and an ecological terrace of reclaimed crossties treated with biochar alongside travertine for low maintenance.
The outcome is a quietly expressive interior whose restrained palette and tactile patina invite habitation as much as admiration. It orchestrates calm, clarity and adaptability without erasing history, offering a credible template for growth-oriented renewal. Judges praised its restraint, the balance between old and new, and the clarity of its narrative, while noting that additional before-and-after visuals could further illuminate the finesse of the heritage-to-home transition.
The judges said: “Restrained, poetic, honest. Beautiful and balanced colour and material palette , rich and warm in textures.” “A great example of conversion of an industrial building into a work live space with good balance between old and new.” “a beautiful and serene interior design, evoking a strong sense of wabi-sabi” “The narrative accompanying this submission is outstanding.”