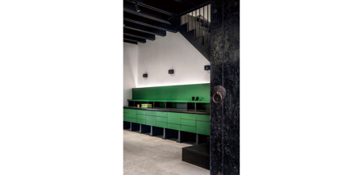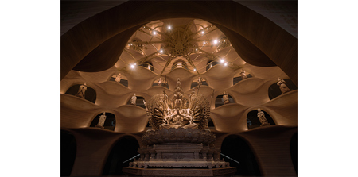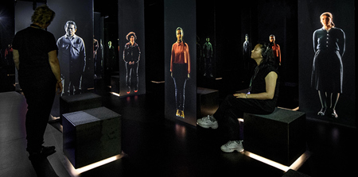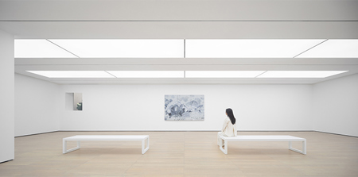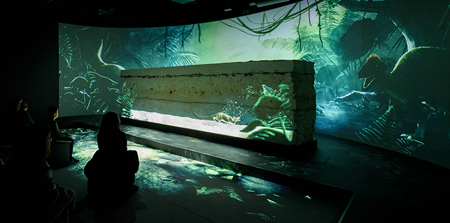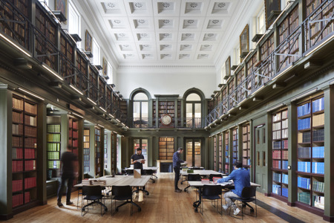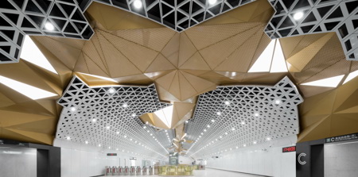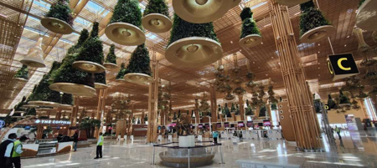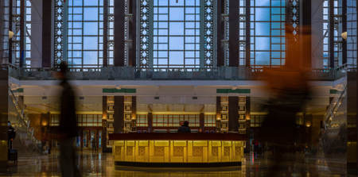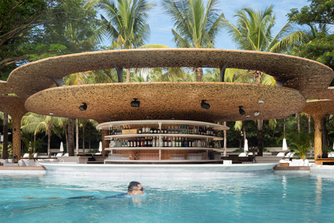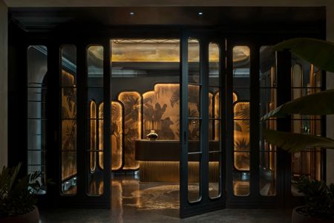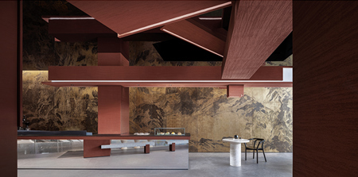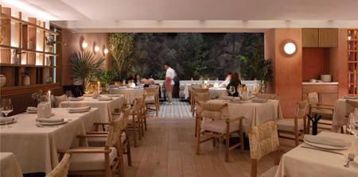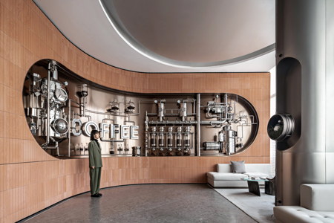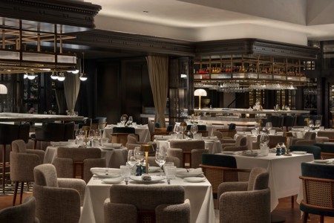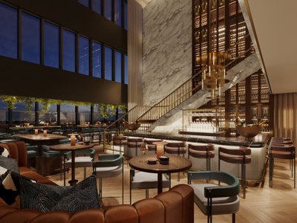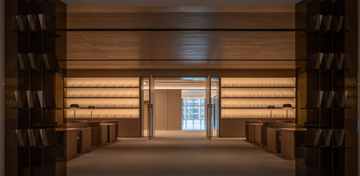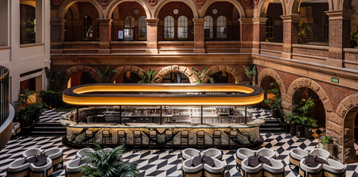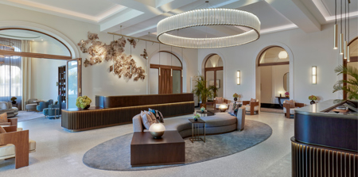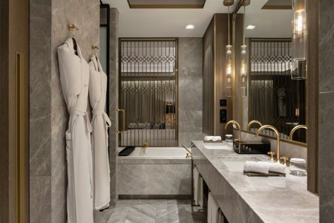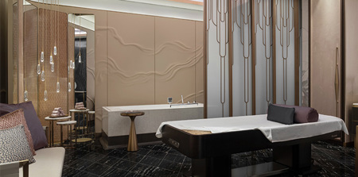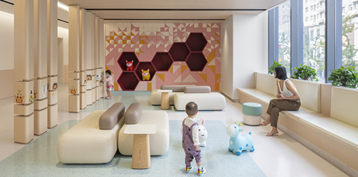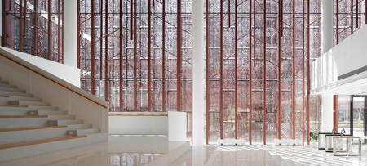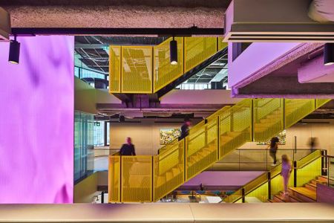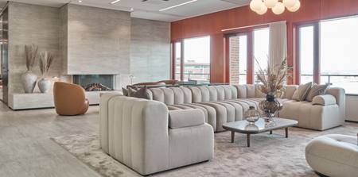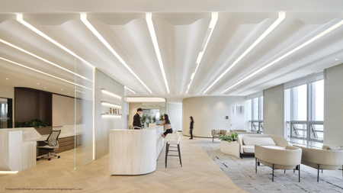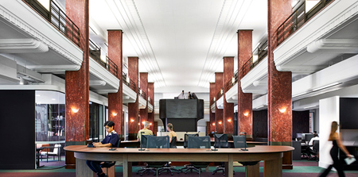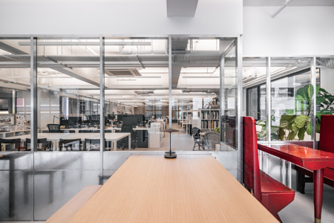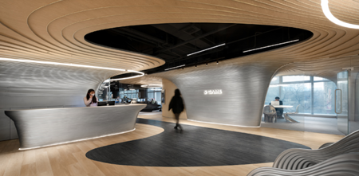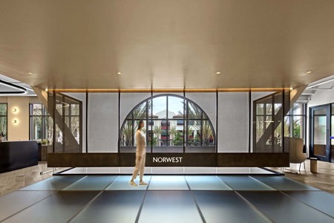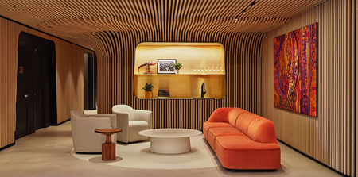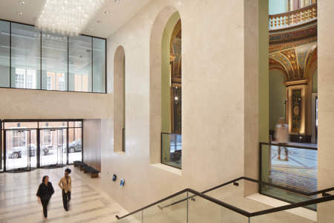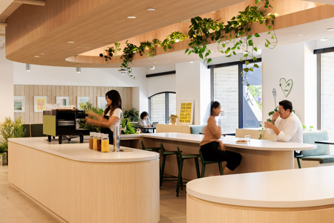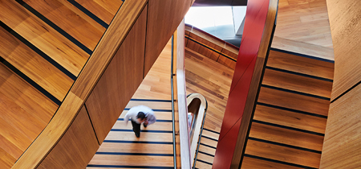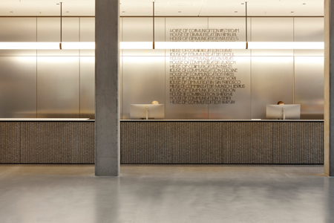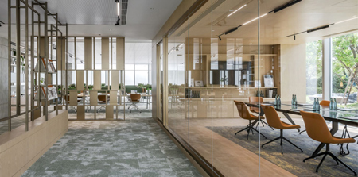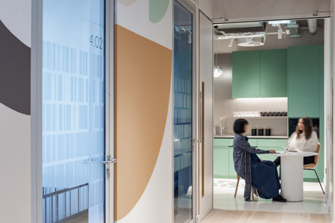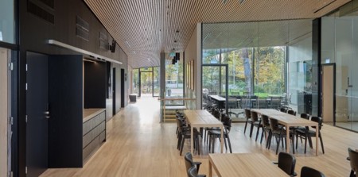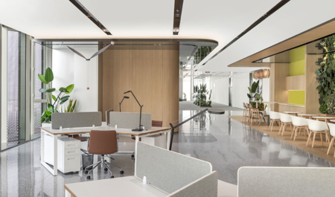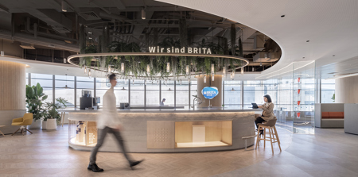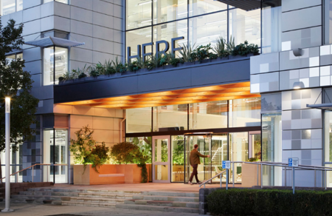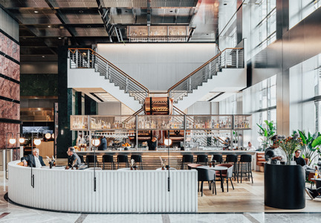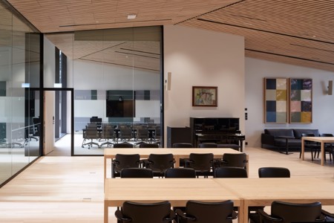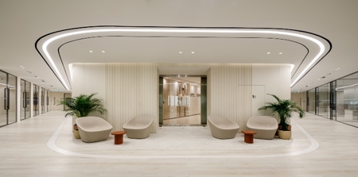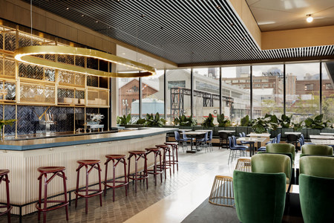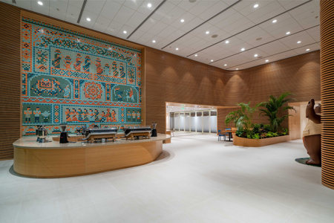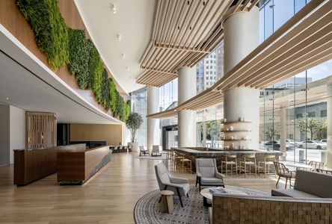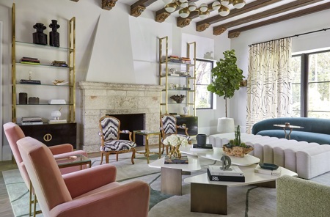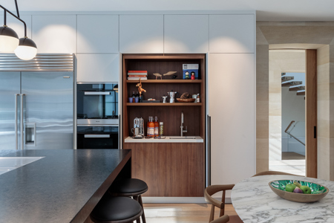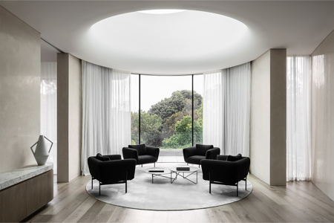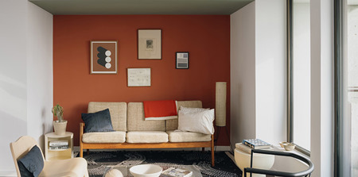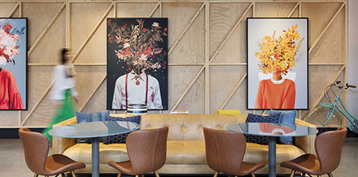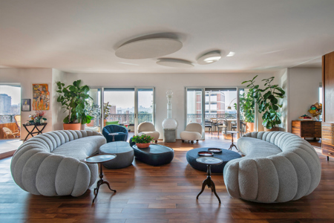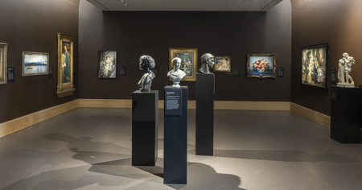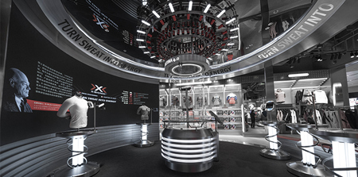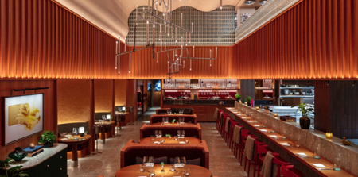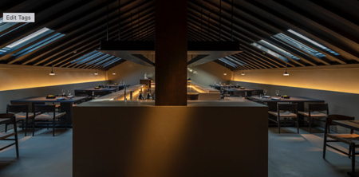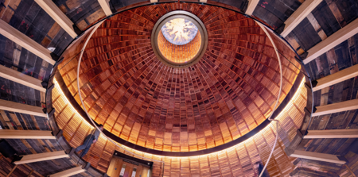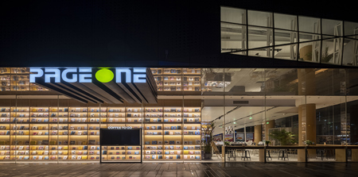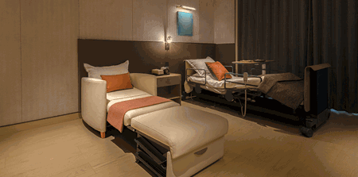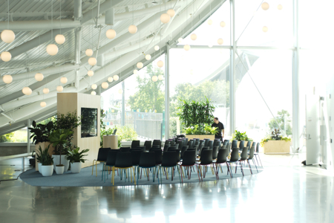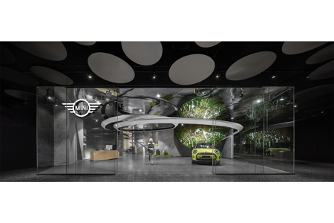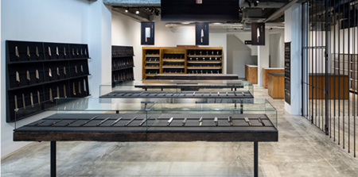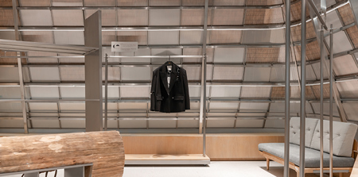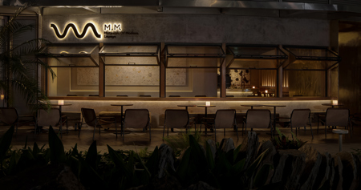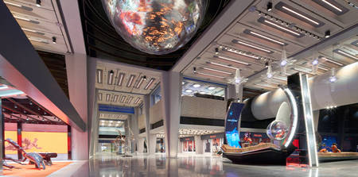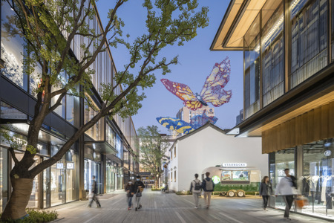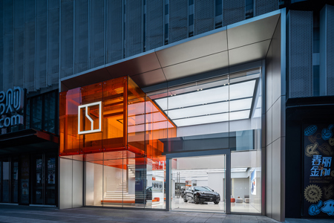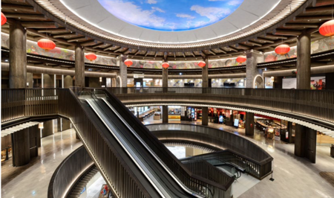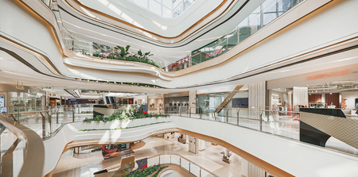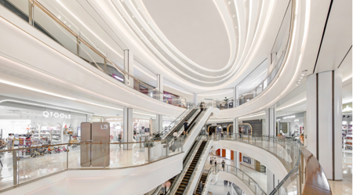Publicly Accessible Interiors
Historic
Qing Dynasty Post Office Renovation
More Design Office
MDO's objective was to showcase the post office's history to both the community and the growing number of tourists visiting Zhujiajiao, drawn by its traditional architecture and picturesque waterways. Our design approach centered around information sharing, resulting in a waterfront café, a versatile hall for community events, and a mu...
Museums & Galleries
Zushan· Ji Xin Monastery· Wood Buddha Statue Museum
ARCHSTUDIO
Drawing inspiration from religious symbols like Mandala and Bodobudur, the design interprets the spiritual essence of Buddha culture and art in a contemporary and innovative way
FLUGT Refugee Museum of Denmark
Tinker imagineers
Client: Varde MuseumsExhibition design & audiovisual design: Tinker imagineersSet construction: KloosterboerHardware & showcontrol: StouenborgAV content (first two rooms): ShoshoInteractive table: YIPPArt installation wireframe figures: Rina van der WeijLighting design: 50luxAudio design: Big OrangeAudio device: TonweltCopywriting audio stories: Story MattersArchitect: BIG - Bjarke Ingels Group
The new museum FLUGT is created by Varde Museums, also behind Tirpitz. After World War II, the site of the museum housed the largest refugee camp for German civilians in Denmark. Tinker was asked to create a concept for the exhibitions inside the museum and for the storytelling in the former refugee camp, now a forest of 4.5 km2.FLUGT ...
Suiyue Art
DA INTEGRATING LIMITED
Client: Construction Firm:Sichuan Runzhiju Architectural Decoration Engineering Co., Ltd.Lighting:MERCANVEETea Ware:Sansher
The SUIYUE Art Museum, nestled in Chengdu's High-tech Zone, is a testament to innovative architectural transformation. What was once a dental clinic adorned in European decor has been artistically repurposed by the design team, combining contemporary minimalism with Chinese traditional aesthetics.The Museum's design is deeply influence...
Stevns Klint Experience
Tinker imagineers
Client: Stevns Klint ExperienceExhibition design: Tinker imagineersSet construction: GielissenAV hardware: MansveldInteractives & animations: ShoshoAudio: Stijn HosmanLighting design: BeersNielsenIllustrations wallpaper: Tinker imagineersIllustrations children’s layer: MonnikenwerkArchitect: Praksis ArkitekterPhotos website: Mike Bink, Steen Gyldendal, Tinker imagineersProject video: Joris Verleg
The Stevns Klint area at the Danish south coast is one of the best places in the world to see traces of the asteroid that caused a mass extinction 66 million years ago. The 17-km-long Stevns cliffs are UNESCO World Heritage since 2014. There, in the old lime quarry of Boesdal, the Stevns Klint Experience emerged. The aim was to create ...
Education
British Columbia Institute of Technology Health Sciences Centre
Stantec
Client: British Columbia Institute of Technology
The British Columbia Institute of Technology (BCIT) Health Sciences Centre (HSC) unites 32 programs in one of the largest health science education centres in North America. The 9,850 m2 facility creates a physical manifestation of interprofessional education. Stantec’s “four-corner” design features four façades, each positioned as an e...
Royal College of Surgeons of England
Hawkins\Brown
Client: Royal College of Surgeons of EnglandCost Consultant: ArteliaServices & Structural, acoustics, fire and facade Engineer: AECOMPlanning Consultant: Gerald Eve, Graham OliverProject Manager: Lend LeaseProject manager for museum fit out: Fraser Randall, Louise RushHeritage Consultant: Montagu EvansMuseum Specialist: Casson MannLandscape Architects: B|D landscape architectsInclusive Design Consultants: Lord ConsultantsContractor: Wates Construction
The transformation of the Royal College of Surgeons isn’t simply the new building. It’s a cultural and institutional shift to more modern, flexible, new ways of working. Open plan, flexible ‘activity based’ workspaces, with centrally shared social and informal meeting spaces, are arranged around the central atrium at upper levels. Chan...
Transport
Shenzhen Metro Line 16
The Guangzhou Academy of Fine Arts & Vantree Design
Shenzhen Metro Line 16, with a total length of 29.2 kilometers and was completed on November 29, 2022. Designers adhere to the principle of adapting to local conditions, extracting the unique landscape stone structure image of the Universiade Center, and further evolving it into a crystal shape. The multi-faceted shape of the crystal c...
Terminal -2 , Bangalore International Airport Ltd
Bangalore international airport ltd
Client: The terminal was designed by SOM architects and Landscape design conceptualized by Grant Associates.The plant selection and Landscape systems and Automated Irrigation system done in house. The entire bells and veils are made in India about 56 Vendors worked relentlessly to setup the system.
The design and the details are done by world's renowned architects SOM and Grant associates. The design had its own challenges and difficulties with creating of 14 metre tall built up mounds resembling surrounding mountains, landscape of rural Bengaluru inside the terminal. The concept was complementing with the “City of gardens Bangal...
Beijing Railway Station Interior Renovation
WIT Design & Research
Client :China Railway Beijing BureauCompletion date:2022.6.25Size of project:10000 square meters The scope of the interior renovation of Beijing Railway Station includes the central hall, the 4th Waiting room, and the central waiting room. The design tasks encompass interior design, commercial and media reorganization, as well as light...
Hospitality Interiors
Entertainment
7 Tales
LW
Client: Contractor: Bond
Captivating canvases adorn the walls and ceiling, depicting a hidden story referencing Japan's Golden Age movement throughout the 1960s. The customised graffiti titled, 'Relight My Fire. My Heart's Desire' is hand applied by talented artist Gary Yong. Influenced by details gathered from the Zeitgeist of Japanese pop culture, the meltin...
Beach Club at The Sanya EDITION
Various Associates
The hotel sought creative design strategies, with the hope to refresh and activate the serene, slightly deserted outdoor beach area whilst introducing young, fashionable lifestyle and socializing activities, so as to turn it into a landmark in Haitang Bay and even in the wider city."Under the Tree" is the design concept of the project....
Blind Tiger
LW
Client: Contractor: KOJ
LW Design was tasked to design a unique bar hiding in plain sight, a prerogative of an authentic speakeasy bar. The directive was to create a space like no other and resplendent of a secretive drinking den in the Prohibition era.ConceptThe space pays homage to the ‘Queens of Speakeasies’ by creating a rich and extravagantly styled bar ...
Restaurants & Cafes
PURE NFTEA
YuQiang & Partners
Client: Shenzhen Pure NFTea Investment CO.,Ltd
1. Tea Culture ReinterpretedPURE NFTEA is a tea brand located in C Future City, Futian District, Shenzhen. The brand's name "PURE" is a transliteration of "Pu'er". The client aims to reinterpret tea culture in a fresh way and challenge young people's perceptions of Chinese tea. EK Design transformed traditional spatial experiences, cre...
Cortile
Comite de Proyectos
Client: Construction - ManadaSalmiana - Landscape Furniture, Lighting and Decoration - CPMX, Taller Nacional, Nativa Living, Bakan, Solferino, SukabumiMariana Achach - Photography
The space is located inside a shopping mall. Originally in that space there was another restaurant owned by the same partners. The clients came to us first to decorate the original restaurant and as we progressed they realized that the project needed to be completely rethought. We started by changing the layout of the entrance to diffe...
PEARL ONE · ISLAND COFFEE
C&C DESIGN CO.,LTD.
Client: YUEXIU PROPERTY
The project site is located in Hengli Waterway, Nansha District, Guangzhou, with "discovering an oasis" as the design inspiration, feel the role of oasis in purifying the air, through the spatial language translation of the oasis - implanting the commercial atmosphere such as coffee and book bar into the oasis theme, obtaining an inter...
Chic Nonna
LW
Client: Eric Kuster
Project briefLW was tasked to create a 990 sq meters, inviting restaurant that heralds traditional osteria Italian dining, the upscale experience wholly embraces the best of Italian culinary traditions. The relaxed, cozy and inviting atmosphere combines traditional Italian features with elements of contemporary living.LW quickly saw th...
City Social
LW
Client: Contractor; Bond Interiors
LW was commissioned to create a multi-story dining concept in collaboration with Jason Atherton’s ‘The Social Company’ across the top 3 floors of Grosvenor House Dubai, levels 43-45. Inspired by London's one Michelin-starred City Social, the restaurant is about a sense of occasion, ideal for glamorous dinners and relaxed weekend brunch...
Do Not Feed Alligators
Rapt Studio
Client: Architect of Record: LBAMechanical Engineers: AVCONContractor: Build Ops
At first glance, you might get the impression that Do Not Feed Alligators had been designed with the sole aim of being Instagrammable; the buzz it’s generated on social media since opening earlier this year certainly suggests as much. But lingering inside — over a beverage and book perhaps — guests soon find that the aesthetic appeal t...
Hotel & Other Overnight Accommodations
Bab Al Shams
LW
Client: Studio LumenSquare MCapsule Arts
LW was commissioned to reinvent Bab Al Shams, a landmark destination, into a contemporary and glamorous desert resort. The brief was to create a refined yet extravagant leisure and entertainment venue to attract local and international travellers with a cost and time-conscious approach. The eclectic and contemporary Arabic theme creati...
Intercity Hotel
Vermilion Zhou Design Group
Extreme BusinessWe maximize the "business functions" to create "extreme business," which is the difference reflected in the many hotel choices of Intercity Hotels characteristics.Time"Time" is the most critical point for business travellers, and the efficient completion of each link is the actual behaviour of smooth connection in busin...
InterContinental Hotel Sydney
Woods Bagot
Client: Developer/Investor: InterContinental Hotel GroupOperator: Mulpha Hotel Operations Pty LtdLandscape: Adam Robinson DesignHeritage consultant: Urbis
Situated in the heart of Sydney CBD, InterContinental Hotel Sydney is a 5-star hotel that offers its guests uninterrupted views to the Royal Botanic Gardens and Sydney Harbour. Within the hotel complex are the State Heritage Listed former Treasury buildings which are commended for being an outstanding example of Sydney’s colonial archi...
DHAWA Jinan Daming Lake
Vantree Design
Vantree Design was commissioned by Lixia Holding Group to design the interior of DHAWA Jinan Daming Lake. It was completed on March 1, 2023, covering an area of 9800 square meters and has a design area of approximately 16200 square meters. The scene path of Jiangyou merchant arriving at Jiangxi Guild Hall in the concept is presented in...
Mandarin Oriental Palace Lucerne
Jestico + Whiles
Client: First Swiss Hotel Collection AG
At the turn of the 19th century, Lake Lucerne had become one of the largest tourist attractions in Switzerland, with over a hundred hotels lining the lake shore. In 1903, eccentric Swiss hotelier Franz Josef Bucher purchased a 3285m2 plot of land on the north shore of Lake Lucerne, to build an extravagant palace hotel that would be sub...
Waldorf Astoria Kuwait
LW
Client: Contractor: Ahmadiah Cont & Trading Co.K.C.S.C
LW was tasked to create an upscale luxury five-star hotel in the prestigious Avenues Mall in Kuwait. The mall is a premium quality experience with over 1,000 stores, an amusement park, state-of-the-art cinema, cafes, fine dining and luxury shopping for those who enjoy the finer things in life. The hotel has the flexibility to cater for...
Members Clubs
Oasis at 437 Madison
Fogarty Finger
Sage Realty (Sage), the leasing and management division of the William Kaufman Organization, brought on Fogarty Finger to reimagine the amenity program at 437 Madison Avenue. Introduced in early 2023 as part of the rollout of Sage’s new Oasis offering, 437 Madison’s amenity program consists of 7,700 square feet of amenity space on the ...
JOOYU
C&C DESIGN CO.,LTD.
Client: Guangzhou Kangcheng Enterprise Management Service Co., Ltd
JOOYU was born to improve the living environment of the urban elite, and there are two keys to solving the problem: one is the superior location, and the other is the perfect public facilities. Most of the youth apartments are only about 30㎡, and the people living in them are like an island. No matter how powerful the function and how ...
Sports & Wellness Interiors
Spas & Wellness Spaces
MEUNIER Technology Beauty flagship store
DOMANI Architectural Concepts
Client: MEUNIER
This project is located in Houhai Harbour, Shenzhen and is the third flagship store of the MEUNIER brand. The interior space covers a total area of 800 square meters and was completed and opened on March 31, 2023.The design of this project involved experimental exploration, which focused on the non-associative relationship between desi...
Waldorf Astoria
LW
Client: Contractor: Ahmadiah Cont & Trading Co.K.C.S.C
Upon arrival, the guest journeys through a dimly lit antechamber directly into the lounge & consultation room, where refreshments are offered and treatment packages discussed. The journey then continues into the main axis of the Spa, allowing connection to the changing room and amenities beyond. Each treatment room is designed as a pla...
Hospitals & Clinics
Xi'an Angel Clinic
Woods Bagot
The Xi'an Angel Children's Clinic is a three-story neighborhood clinic. The Woods Bagot design team, which has a profound understanding of the needs of the children and their families, has changed the atmosphere of the conventional children's clinic by utilizing cozy lighting, plush furnishings, and greenery to create a cozy atmosphere...
Workspace Interiors
Corporate Offices (5,000 - 10,000 sqm)
KOI building, new UCJC University Madrid Campus
ROYAL METROPOLITAN SA
Client: Ortiz León
The objective is to create an underwater world, a unique experience in spaces filled with tranquility and harmony. We created an organic, flexible, and sustainable ecosystem in which everything is in harmony and equilibrium, a world submerged where the user is at their best self. Where before stood a dark and out of date building, now ...
UAD Campus in ZITOWN
The Architectural Design & Research Institute of Zhejiang University Co., Ltd
As a national 3A prefabricated building and 3A Green building, it totally retains the original intention of the design, that is, do not to be bound by technology, but let technology serve for the design. Thanks to the integrated design method of whole system integration and full professional participation, it creates a place full of hu...
Tyro Payments
Geyer
The Tyro Payments project, completed in April 2022, is an innovative 6,000m2 workspace spanning six floors, designed specifically to support and nurture a neurodiverse workforce in an inclusive environment.The brief from Tyro Payments sought a workspace promoting connection, diverse thinking, and inclusion. Our interpretation hinged on...
Norske Shell Headquarters
Magu Design
After the Corona pandemic broke out in 2020, a global reorganisation was initiated at Shell. This reorganisation has the aim to make the company more robust against constant changes in the energy market and set Shell up for success in the transition to new ways of producing energy. As part of this process, it was decided to design the ...
Standard Chartered Bank Shanghai Headquarters
Woods Bagot
Client: Standard Chartered Bank
The new Standard Chartered Shanghai Headquarters comprises 5 floors providing an exclusive experience to employees and visitors. The journey begins in an eclectic winding alleys of Shanghai’s Longtang (L16), moving through to the dynamic Huangpu Promenade (L18), the modernity of Shanghai’s architecture (L25), and finishes with the sere...
Corporate Offices (Under 5000 sqm)
M&C Saatchi
Woods Bagot
Client: M&C Saatchi Group
A sumptuous overhaul of an interwar building that recognises character, not perfection, as the key to the future workplace. M&C Saatchi’s redesigned headquarters by Woods Bagot is located within the 1930s former Transport House building on 99 Macquarie Street. The original structure, designed by Henry Budden and Mackay – a six-storey i...
Contempo
via.
Client: via.
Housed in a New York-style brick building, Contempo is an office space for an architecture and interior practice in Hong Kong. Designed to promote a sense of community and inspire ingenuity, the 2-storey office merges fluid work zones with myriad social spaces, drawing on an inventive palette to impart a relaxed, cohesive ambience. Mai...
ChowNow Headquarters
Rapt Studio
Client: Eric Owen Moss Architects, Architect of RecordIsabel Lozowski and Mary Moen, Tangram Interiors, Furniture Dealer
As a popular online ordering platform, ChowNow dedicates itself to ensuring that local restaurants thrive. When it came time to craft the new headquarters for their workforce, they turned to Rapt Studio to design a community-centered space that felt more like a restaurant than an office. At the heart of their new 21,000-square-foot loc...
Phantom Rings : S-Game Office
LYCS Architecture
LYCS Architecture was commissioned by S-Game, a leading Chinese independent gaming company famous for their "Phantom Blade" mobile game series, to design their headquarters in Zhongguancun science park, Beijing.S-Game hopes to have an extreme office space as a "touchpoint" for the gaming world in the real world. The design team propose...
Norwest Venture Partners
Rapt Studio
Client: Principal Builders: General ContractorKBM Hogue: Furniture Dealer
After 60 years and 600+ investments, Norwest has earned a reputation for being a trusted partner to entrepreneurs, shepherding their continued growth and success. They’re one of the leading venture capital and private equity firms based in the heart of Silicon Valley, and when it came time to envision their new home in Menlo Park, they...
American Australian Association Murdoch Center
Woods Bagot Architects
Client: Sculptform, Bent wood wall and ceiling coverings
The American Australian Association (AAA) is a non-profit organization dedicated to strengthening ties and collaboration between Australia and the U.S. The space is designed to promote the best of the American-Australian relationship in New York City, hosting discussions, speaker series, performances, art showcases, business roundtable...
Corporate Offices (Over 10,000 sqm)
78 St James's Street
Squire & Partners
Squire & Partners completed the sensitive refurbishment and extension of 78 St James’s Street for BentallGreenOak in 2022.The existing building comprises two elements: a Grade II* listed Victorian structure on St James’s Street built in the 1840s, and a rear building added to the west of the site as part of a redevelopment to provide m...
Tinder Headquarters
Rapt Studio
Client: Kelly Newton, Project Manager, SPMD (signage and environmental graphics)Pamela Saxton, VP Business Development, Western Office (furniture)Janie Robertson, Design Project Manager, Western Office (furniture)Mengyang Wu, PE, LEED AP, CPD Mechanical | Plumbing | Fire Protection Engineer, Alfatech (MEP Engineers) Diarmuid Hartley, Managing Partner, Alfatech (MEP Engineers)William Tri, Project Manager, Environmental Contracting Corporation (general contractor)Athena Abrol, Director Project and Development Services, Cresa (project manager)
With 55 billion matches made to date, Tinder is on a mission to keep the magic of human connection alive. The team at Tinder is motivated by the belief that a more connected world is a more interesting world, and they now have space to meet IRL themselves: the new Tinder headquarters in West Hollywood, where the company was founded 10 ...
NAB Wynyard Place
Woods Bagot
Client: National Australia Bank (NAB)
The integrated fitout project was designed by Woods Bagot in parallel with a new NAB workplace offer at the heart of greater Sydney, NAB 3 Parramatta Square (NAB 3PS). Together, these buildings form a consolidated NAB Sydney campus and provide a unique opportunity to boldly transform NAB's customer experience, by being highly connected...
House of Communication
HENN
HENN Interior created a distinctive spatial identity for Serviceplan, world's largest owner-managed agency group, rooted in the company’s ideals of openness and collaboration. The 40,000sqm headquarters is devised as a small city, a concept known as office urbanism. Connecting three separate buildings via bridges, the House of Communic...
Qingpu
SHH
Client: Haha Lu photography
SHH was commissioned to create modern interior spaces for KWG BIOVALLEY, 合景·生命科谷, a medical research and development centre in Qingpu, Shanghai. The research centre is part of a new commercial park for ‘Health and Innovation’ which specialises in pioneering medical technologies including stem cell technology as well as traditional Chin...
Studios, Co-Working Spaces & Home Offices
Clockwise Southampton
Hawkins\Brown
Client: Developer: Castleforge Partners Project manager / cost consultant: QuartzM&E engineer: Lehding Services DesignStructural engineer: TierFire engineer: Bureau VeritasLighting design: InToApproved inspector: Regional Building ControlArt / murals: Bud StudioAcoustic engineer: Sandy BrownContractor: Hop InteriorsPhotography: Ruth Ward
Clockwise Southampton is a flexible co-working space designed to encourage members to interact, network and socialise.Combining the benefits of face-to-face interaction with the advantages of remote working, Clockwise Southampton includes a variety of different workspaces, ranging from enclosed private offices to more experimental sing...
OP Financial Group innovation and training centre
PES-Architects
The 860-sqm wood-built innovation and training centre for the OP Financial Group in Kuusisaari, Helsinki forms an inspiring environment for events, workshops and training. The goal of the project, completed in 2022, was to replace the existing corporate hospitality premises with up-to-date, multifunctional facilities to support evolvin...
Yuqiao Plot 04 Office & Exhibition Hall
Benoy
Client: Shanghai Lujiazui Development Group Co Ltd
The Shanghai Yuqiao 04 project is a modern office and exhibition designed by Benoy in collaboration with the Lujiazui Development Group. The project aims to provide cutting-edge office and exhibition facilities for the rapidly developing science and innovation hub of Yuqiao.The interior space of more than 1,000 m² integrates a diverse ...
BRITA Shanghai
FTA
Client: BRITA
The design proposes to take "ABW model, sustainable, digital "as the core spatial strategy. Specifically, design team thoroughly sorts out Brita's Shanghai headquarters from the aspects of corporate culture, organizational structure, management and operation mode, so that the spatial layout can take on a new look. Open office area, rec...
Here + Now
Hawkins\Brown
Client: Contractor: OverburyDeveloper: V7MECHANICAL/ELECTRICAL ENGINEERHoare LeaSTRUCTURAL ENGINEERElliott Wood
The project is zero carbon for the refurbishment (embodied) and on an ongoing basis (operational). We chose finishes with high recycled content, reusing 517 sq ft of glazed screens for meeting rooms, 84,809 sq ft of raised floor tiles, and 81,041 sq ft of ceiling tiles – thereby saving 384,686 kg of landfill.The atria of both buildings...
Communal Areas
One Canada Square
Conran and Partners
Client: Canary Wharf Group
Conran and Partners recently completed the lobby redesign of the iconic 50-storey One Canada Square tower in Canary Wharf. The project, finished in December 2021, aimed to create a modern, inviting space that caters to the changing work culture of tenants.The new lobby boasts a variety of zones, such as a two-level restaurant and bar, ...
OP Financial Group innovation and training centre
PES-Architects
The 860-sqm wood-built innovation and training centre for the OP Financial Group in Kuusisaari, Helsinki forms an inspiring environment for events, workshops and training. The goal of the project, completed in 2022, was to replace the existing corporate hospitality premises with up-to-date, multifunctional facilities to support evolvin...
The Executive Council of Dubai
dwp | design worldwide partnership
This project encapsulates the creation of a tranquil and innovative space that mirrors the client's business ethos while fostering interaction among team members and guests. Driven by the beauty of the natural landscape, the design embodies a harmonious fusion of finesse and function, molding materials into dynamic shapes that blend se...
Dock 72
Fogarty Finger
This project in the Brooklyn Navy Yard is the first ground-up office building to be built in Brooklyn in nearly 30 years. Completed in 2021, we were engaged to design 42,000 square feet of public and amenity spaces. Our design team immersed themselves in the vibrant surroundings of the Navy Yard, becoming deeply inspired by its histori...
Salesforce Hyderabad Lobby
Mark Cavagnero Associates
Salesforce Hyderabad is a key hub in the Asia-Pacific region for the global company. To accommodate their growth in India and the region at-large, the company moved into a 20-story high-rise featuring a distinct, new Ground Level Lobby.The Ground Level is quite spacious with 20’ high ceilings. To bring in some warmth and scale to the c...
U.S. Bank Tower
Jeffrey Beers International
Client: Silverstein Properties
Silverstein Properties, a private national real estate developer, owner, and property manager, made a $35 million capital improvement program to upgrade and reposition the U.S. Bank Tower in downtown Los Angeles.Silverstein Properties worked with international design firm Jeffrey Beers and architecture firm A + I to lead the capital im...
Residential Interiors
One-off Homes (Over £1M)
COCONUT GROVE RESIDENCE
Assure Interiors
Full renovation of a house dating from 1925 in a family compound. Assure was involved in the project from the beginning working with CMA Design Studio Inc. on the preservation, modernization, and addition of new spaces.Assure was commissioned by a young and social art collecting couple with three children to create serene, light-filled...
Knolehurst
Charlton Brown Architecture & Interiors
When tasked with replacing a 1930s home in Hampstead, north London, Charlton Brown were given a simple brief: it should be flooded with light.From the outside, this family home features an elegant, traditionally-inspired appearance with strong Arts and Crafts references. Charlton Brown’s addition of unique flourishes – such as a triple...
Show Flats & Developments (Or Apartments)
FRAGRANT LAKE
LSD Interior Design
Client: Hong'an Fushan Real Estate Co., Ltd. &Blue Green Shuangcheng Technology Group Co., Ltd.
The designers bear such poetic touch in their hearts and regard them as incremental experience for “the 25th hour”. People can get rid of the routine schedule, which has been repeating day after day, and feel the extension of time through the sensory relax. As the experience adds on, the fragments become a whole. At FRAGRANT LAKE Lifes...
Residential Developments (Apartments)
Thirty Anderson
Rob Mills Architecture & Interiors
Thirty Anderson delivers three large-scale residences reflecting the prestige of its position in leafy South Yarra through a synthesis of refined design principles and the restorative effects of living surrounded by nature. The interior design balances open, sculptural and light-filled spaces with ever-present connections to the natura...
Balfron Tower
Studio Egret West
Client: Profession: ClientCompany: Joint venture partnership between Poplar HARCA and developer Telford Homes Profession: ArchitectCompany: Studio Egret WestProfession: ContractorCompany: Telford HomesProfession: Planning ConsultantCompany: DP9Profession: Services EngineerCompany: Scotch PartnersProfession: Structural EngineerCompany: Heyne Tillett SteelProfession: Heritage ConsultantCompany: Richard Coleman City DesignerProfession: Interior DesignAb Rogers Design and Studio Egret West
Erno Goldfinger’s iconic Balfron Tower, in East London, has been brought up to date and given a "Second Life" by developer Telford Homes, with London based practice, Studio Egret West's sensitive retrofit design. The 27-storey tower which was originally built between 1965 and 67 for the Greater London Council, had fallen into disrepair...
Runxi Towers
Mason Studio
Client: China Resources
Runxi Towers in Shenzhen City connects with community through form and function. Mason Studio designed spaces that support the lifestyles of residents, including multigenerational families, young couples and professionals. Curvature is a signature design element to maximize visibility and connection with exterior environments. Located ...
42 Tung St.
The Oval Partnership
Client: The Development Studio, Ltd.
Project Lead Designer: James PierceArchitecture Design Team: Norman Li (team leader), Krystal Tsui (design coordinator), Carmen Lee (designer), Nick Chu (designer), Shervan Chan (designer)Interior Design Team: Wendy Tsai (team leader), Larissa Leung (designer), Gabrielle Yim (designer), Amanda Hwa (designer)Consultant:Authorised Person...
7INK
Elkus Manfredi Architects
Client: National Development
Boston’s first Inclusive Living™ residence, 7INK offers the quality of a luxury apartment, a ready-made social community, and hotel-style amenities, including a communal kitchen and lounge, co-working and meeting spaces, as well as fitness facilities, shared rooftop space, and housekeeping services — at a price accessible to young rent...
Afonso Braz Apartment
Candida Tabet Arquitetura
Client: Interior Design: Candida Tabet Arquitetura & DesignLighting: Estudio IXWoodwork: Marcenaria Embaúba and Marcenaria PlancosMarble: Marmoraria São LuizConstruction: THM EngenhariaFloor: IndusparquetAir Conditioning: Logi Project
The challenge of renovating this 350 sq meter apartment, from 1980’s, was to create solutions on a pre-determined space and repurpose it for a modern family of 4, being 2 young children, an artist and a banker, all with diverse interests and growing necessities. The thought process was to take advantage of their playful lifestyle to de...
The Hendrix
Woods Bagot
The Hendrix is an amenity rich 482-unit residential building located in the Powerhouse Arts District. The interiors were designed for the neighborhood’s population of young adults who take advantage of living in an urban context. A robust art program was implemented throughout, expressing the Arts District inside the building itself.Th...
Individual Project Interiors
Lighting Projects
Leighton House
BDP
Purpose-built in 1865 for the eminent Victorian painter, Frederic, Lord Leighton, the property has evolved and expanded over its 150-year history. While earlier phases were directed by Leighton himself, several less satisfactory interventions were built after his death and during the period in which the house transitioned from private ...
X-Bionic
Studio Illumine & PJ Design Group
Client: X-Bionic
The X-Bionic Flagship Store in Beijing, renowned for its high-tech sportswear, appointed Studio Illumine as its lighting designer. Collaborating with PJ Design Group, the team conveyed the brand's philosophy of 'thinking beyond the possible' through a futuristic sci-fi design. Inspired by sci-fi films like Blade Runner and Tron, the st...
Studio Frantzen, London
Lighting Design International
Client: Architect: Woods Hardwick Interior Designer: Joyn Studios
Studio Frantzen offers an immersive, experience-driven restaurant, serving lunch and dinner at the top of London’s most iconic department store. The brief for the lighting design was to echo the luxurious setting and stellar reputation of one of London’ most famous landmarks – infusing beauty and finesse into every curve and edge.Two f...
Lanzhai vegetarian restaurant
Beijing PRO Lighting Design Co., Ltd
Client brief: Lanzhai is a vegetarian restaurant located in the east corner of the Sanlitun Mechanical College (formerly known as the "Beijing Elementary Industrial School" founded by the Beijing Education Bureau in 1907). The environment is quiet despite being located in a busy area. The restaurant has three floors, two above ground a...
Ad Gefrin Anglo-Saxon Museum and Whisky Distillery
Michael Grubb Studio
Client: "Client – Ad Gefrin (Alan, Eileen and Chris Ferguson) Lighting Design – Michael Grubb Studio Architect – Richard Elphick, supported by Todd Milburn, Red Fox, and JCP Construction – Brims Construction Ltd Interior Design – Studio MB"
Ad Gefrin is a unique museum, visitor experience and whisky distillery. Michael Grubb Studio was appointed to create a lighting design to showcase the brand in multiple areas, including the Distillery, Barrel Store, Bisto, Retail, Function Room, Museum and Atrium. Natural light played a vital role in the design, as large windows allow ...
PAGEONE Wudaokou
Ligting Design Partnership International(China Branch)
PAGEONE Wudaokou Bookstore is located in Haidian District, Beijing. It is an independent building adjacent to the subway station. The project commenced in June 2020 and was completed in April 2021.Total construction area: 5,000 square meters.This area is filled with prestigious universities, research centers, and technology headquarter...
Ping An Zhen Yi Nian · Zhen Yi No. 9 Beijing Health Exhibition Hall
Beijing PRO Lighting Design Co., Ltd
Zhen Living · Zhen No. 9 Beijing Healthcare Exhibition Hall: The project is close to the East Third Ring Road, near the Liangma River esplanade, the embassy area, and the vibrant Sanlitun district.Aging leads to decreased ability to discern colors, reduced tolerance for bright lights, longer adaptation times to changes in luminosity, a...
Temporary & Experiential Projects
Google Marketing Live 2023
Rapt Studio
Client: Megan McGinley, Environmental Graphic DesignerMax Erdenberger, Environmental Graphic DesignerSalt (https://passthesalt.com/), Producer
Google Marketing Live is an annual event inviting advertising and marketing executives to learn how their businesses can unlock next-level growth with Google Ads and Google Commerce solutions. This year Google debuted and showcased a suite of innovations across a range of categories, such as Google Search, YouTube, and Measurement & Pr...
MINI Urban Exhibition Hall, Changsha
ARCHIHOPE Ltd.
Based on its brand culture, the design team provides customers with a differentiated experience different from the conventional shopping mall showrooms, and focuses on highlighting the display of products rather than the showroom space. This requires precise control of details, such as the lighting wattage that meets the needs of fully...
Retail & Consumer Design Interiors
Independent Shops & Small Chains
KAMA-ASA Shop
KAMITOPEN Co., Ltd.
Client: Naganuma Architects Co. Ltd. -Hidemitsu NaganumaEIGHT BRANDING DESIGN Co., Ltd. -Akihiro NishizawaPhoto by Keisuke Miyamoto
Completion date: June 7,2020Area:231.62㎡“the rebar”The rebar is a stick-shaped rolled steel material formed from irregular nubs called ribs and joints that are used as a building construction material.As KAMA-ASA Shop’s policy is set on belief that good tools are made for good reason, it delivers to the customers excellent skills of cr...
TFD Shenzhen Flagship Store
PMT Partners Ltd.
Client: TFD GROUP
The Fashion Door is a well-known independent designer multi-brand store. It honors original design, independent characters and fine tastes, and explores avant-garde original designer brands worldwide.Every creator is an island and a growing tree. The Fashion Door is like an artificial forest that allows creative souls to grow freely an...
M.M Lounge
SUSUO DESIGN
M.M is a new business form jointly created by Suo Design and the post-90s catering team, integrating leisure culture, scene interaction and immersive experience elements. It is designed to provide multi-functional space scenes such as meeting friends, listening to music, reading and office for the fast-paced urban life crowd. M.M is a ...
Retails Chains, Department Stores, Shopping Centres Large & Small
SKP Chengdu
Sybarite UK
Client: SKP
SKP Chengdu is a first for luxury retail master planning and constitutes a new blueprint for subterranean mixed-use retail and lifestyle. The sunken department stores of SKP & SKP-S and retail and hospitality avenues were designed as a brand-new model to break new ground and stand as a branded diversified shopping destination for fashi...
Nanjing MixC
Woods Bagot
Client: CR Land
Nanjing Sanshan MixC project is situated in the center of Nanjing, includes a total commercial GFA of over 90,000 sqm with direct access to Sanshan Street Station on Line 1, and a planned seamless connectivity to Line 5. The project fills the need of the high-end retail experience in Nanjing with a wide range of new lifestyle commercia...
ZEEKR Center – Wuyi Square, Changsha
MOC Design Office
Client: ZEEKR
Rather than following traditional see-through logics, the designers dared to think outside the box and offer a fresh interpretation. The result is a stunning suspending orange transparent box that connects the exterior and interior. The bold design not only enriches the urban landscape, but also initiates a dialogue with the neighborho...
Far Eastern Department Store - Zhubei
Lead8
The Far Eastern Department Store in Zhubei, Taiwan, China, is a development that goes beyond traditional retail design to also become a platform for cultural inheritance.The department store is spread over eight above-ground levels and two basement levels with a design that has taken inspiration from the importance of celebrating local...
MOHO
Benoy
Client: Hopson Commercial
MOHO in Shanghai is a new urban cultural commercial hub, distinguishing itself from the luxury-focused West Nanjing Road commercial area by focusing on the latest fashion trends. The project embraces a “24-hour urban oasis” ecological concept that seamlessly integrates commerce and nature. The design seeks to create a space that evokes...
Nanjing Jianye Wuyue Plaza
Benoy
Client: Seazen Group
The project aims to create a new, upscale living and social space for high-net-worth customers. Benoy was tasked with designing a unique indoor commercial space for Seazen that incorporates Nanjing’s humanistic touch. The design concept harmoniously blends modern and traditional styles, creating themed scenarios for an immersive and no...
Judges Awards
Emerging Interiors Practice of the Year
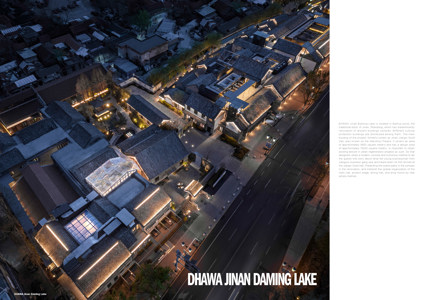
The Guangzhou Academy of Fine Arts & Vantree Design
The Guangzhou Academy of Fine Arts & Vantree Design
Interiors Practice of the Year
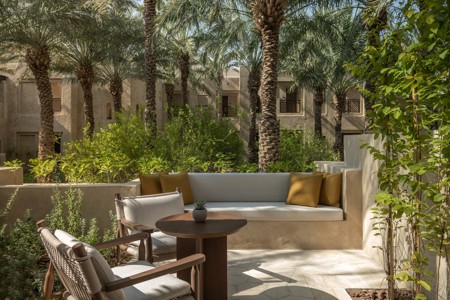
LW
Outstanding Interiors Project of the Year
Zushan· Ji Xin Monastery· Wood Buddha Statue Museum
ARCHSTUDIO
Drawing inspiration from religious symbols like Mandala and Bodobudur, the design interprets the spiritual essence of Buddha culture and art in a contemporary and innovative way
