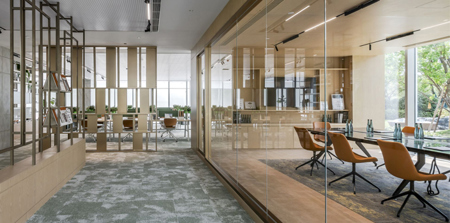

Qingpu
SHH
Client: Haha Lu photography
SHH was commissioned to create modern interior spaces for KWG BIOVALLEY, 合景·生命科谷, a medical research and development centre in Qingpu, Shanghai. The research centre is part of a new commercial park for ‘Health and Innovation’ which specialises in pioneering medical technologies including stem cell technology as well as traditional Chinese medicine. The two different medical methods come together on site and are reflected in the contrasts between technology and tradition, architecture and natural landscapes.
The brief was to deliver a series of lobbies, contemporary work areas, executive meeting rooms, open-plan workspaces and public spaces across five towers for KWG BIOVALLEY. SHH designed a range of different zones to accommodate meetings, focussed work, team collaboration and socialising. The design team used a refined material palette that worked in harmony with the natural environment and the scientific nature of the development.
The interior space was formed around the perimeter of the building keeping circulation and service zones arranged around the offset core. The priority was to ensure that interior spaces receive ample natural light and that they flow seamlessly against the natural backdrop outside. The gross floor area is about 204519. 21㎡.
SHH’s proposal reflects the contrasts between technology and tradition, architecture and natural landscape. The interior colour palette and materials drew inspiration from the surrounding landscape, as well as the Five Elements theory of traditional Chinese medicine: water; wood; fire; earth; and metal.
The new commercial park consists of five office towers linked by a retail podium along with eleven low-rise buildings bordered by green zones with access to a recreational promenade along the adjacent canals that connect to Yangtze river. Two show offices were delivered in one of the adjacent low-rise buildings in Summer 2021.