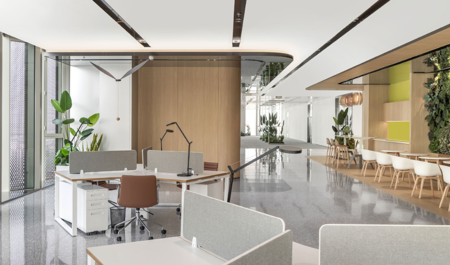

Yuqiao Plot 04 Office & Exhibition Hall
Benoy
Client: Shanghai Lujiazui Development Group Co Ltd
The Shanghai Yuqiao 04 project is a modern office and exhibition designed by Benoy in collaboration with the Lujiazui Development Group. The project aims to provide cutting-edge office and exhibition facilities for the rapidly developing science and innovation hub of Yuqiao.
The interior space of more than 1,000 m² integrates a diverse range of functions including a reception area, a meeting space, an exhibition space, a rest area, office facilities and a circular audio-visual hall, which showcases the development ambitions of the Yuqiao area while creating a pleasant, ecological, and efficient office environment for the businesspeople who will work here in the future.
The space is designed based on the ‘Green Axis’ concept used in other parts of the Yuqiao development and using rich greenery boxes throughout the interior spaces to create a warm and relaxing atmosphere. The space makes full use of the landscape view from the upper floors, and the layout is built around the autonomy and flexibility in work. The combination of multiple scenes and office modes constructs a new flexible office style to accommodate the evolving work styles of the future.
Benoy wanted the project to follow the design trend of sustainability and waste reduction. The interior materials were chosen from carpets made of recycled materials, and the walls were made of recycled bricks and eco-friendly paints to minimize the impact on the environment.