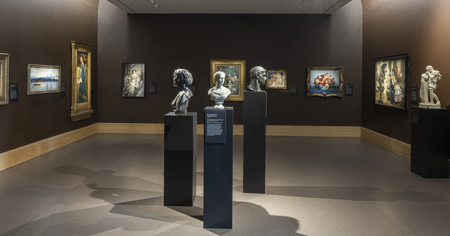

Leighton House
BDP
Purpose-built in 1865 for the eminent Victorian painter, Frederic, Lord Leighton, the property has evolved and expanded over its 150-year history. While earlier phases were directed by Leighton himself, several less satisfactory interventions were built after his death and during the period in which the house transitioned from private home to public museum.
In addition to extensive building fabric conservation and restoration works, our design incorporates new elements that take their cue from the existing, reinterpreting the language of the house through materials, form and colour.
Spaces within the Perrin Wing were reconfigured, including turning the ground floor into a new visitor entry and reception, and the insertion of a new floor within the gallery volume as a staff deck. The original lantern light now provides daylight to the staff, with the gallery beneath incorporating a simulation of natural top lighting.
A track and spot system in the Perrin Wing was integrated into both the ceiling and cove for flexibility. The wall was washed with indirect light to mimic a daylit effect. Iguzzini adjustable framer spotlights were used to focus beams onto the varying sizes of the paintings and minimise spill.
In the Drawing Gallery an integrated track and spot system allows for flexibility and re-positioning of artworks. Low level lighting (50lx) was used throughout to protect and preserve the historic drawings. A suspended track and spot system provides flexibility in the café and allows for specific focussing alongside the direct/indirect linear luminaires, to adjust and compensate for changes in daylight and function. The same suspended track and spot system is used in reception to accent features such as high-level murals and bookcases. Wall mounted lines of light provide wall washing and lighting to murals, information text and bust.