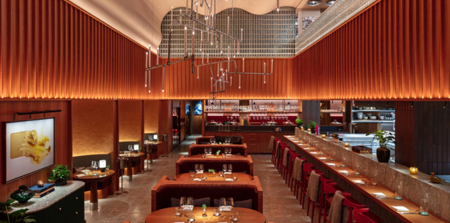

Studio Frantzen, London
Lighting Design International
Client: Architect: Woods Hardwick Interior Designer: Joyn Studios
Studio Frantzen offers an immersive, experience-driven restaurant, serving lunch and dinner at the top of London’s most iconic department store. The brief for the lighting design was to echo the luxurious setting and stellar reputation of one of London’ most famous landmarks – infusing beauty and finesse into every curve and edge.
Two floors of Harrods’ iconic store – plus a rooftop terrace with 360 views of Knightsbridge – were given over to create Studio Frantzen: Bjorn Frantzen’s first ever entry into the UK dining scene. He arrives with three Michelin stars and ranks among the world’s 50 best chefs.
The restaurant is an amphitheatre of Nordic energy – reflecting the eclectic Scandi/Asian menu – and sprawls impressively through a double-height atrium to the roof terrace.
In the atrium, the lighting emphasises the grandeur of the space, with sophisticated concealed lighting and bespoke feature chandelier. In the bar and restaurant, lighting creates a warm, calming and intimate atmosphere.
Striking cherry wood panels in the atrium are complemented by colour-tuneable linear LED to harmonise with the timber and changing daylight, warming up for added luxurious deep dimming in the evening.
All other linear LED is high-colour rendering 2300K extra warm white, with high levels of bespoke detailing to conceal the light sources from view. Feature lighting and table lighting boasts precise optics, glare control and meticulous dimming, providing further comfort for the guest while subtly highlighting the highly curated art, interior design and food, presenting the restaurant’s vibrant character.
Bespoke fittings were developed for the atrium chandelier, mezzanine sconces and terrace festoon system to arouse intrigue in the more challenging volumes. Dramatic focus and considerate lighting control create the correct ambience – day and night – across the restaurant, despite varying effects of daylight, use of spaces and architectural challenges.