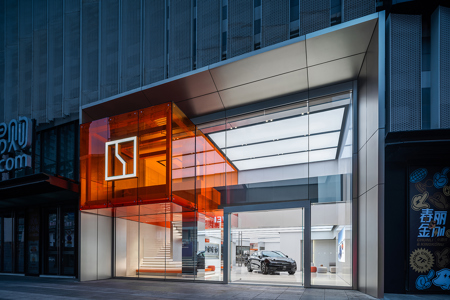

ZEEKR Center – Wuyi Square, Changsha
MOC Design Office
Client: ZEEKR
Rather than following traditional see-through logics, the designers dared to think outside the box and offer a fresh interpretation. The result is a stunning suspending orange transparent box that connects the exterior and interior. The bold design not only enriches the urban landscape, but also initiates a dialogue with the neighborhood through its tense colors and unique structure.
The building’s facade boasts a simplified yet striking frame and structure. The use of consistent materials enhances the dramatic color contrast, while the hollow structure of the lobby creates a pathway for the suspending orange glass box to penetrate into the interior. It adds depth and complexity to the space and effectively injects the brand’s spirit and playfulness.
The designers effectively separated the interior space from the busy street through the use of a receding lobby facade and the orange glass box. This approach achieves a delicate balance and precise articulation between the bustling energy of the street and the peaceful silence within, creating a fully immersive environment for users to enjoy.
The designers have made a conscious effort to reflect on the urban humanity, responding to the city’s unique style and atmosphere through the scene planning and community setting. The staircase leads up to the second-floor gallery, while the transparent showroom offers ample room for events and exhibitions, including a meeting space for community gatherings and an open showroom – a flexible and versatile space to inspire people to explore the various possibilities and interactions of space and life.
The designers opted to place the island bar at the center of the lounge area instead of on one side, as per conventional commercial logic. The objective was to encourage stronger interaction and communication among the visitors.