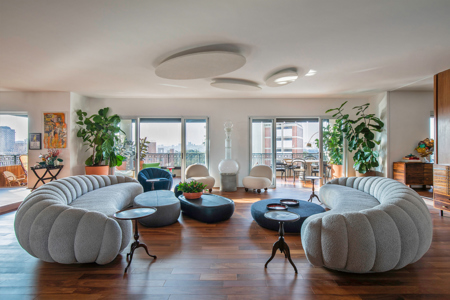

Afonso Braz Apartment
Candida Tabet Arquitetura
Client: Interior Design: Candida Tabet Arquitetura & DesignLighting: Estudio IXWoodwork: Marcenaria Embaúba and Marcenaria PlancosMarble: Marmoraria São LuizConstruction: THM EngenhariaFloor: IndusparquetAir Conditioning: Logi Project
The challenge of renovating this 350 sq meter apartment, from 1980’s, was to create solutions on a pre-determined space and repurpose it for a modern family of 4, being 2 young children, an artist and a banker, all with diverse interests and growing necessities. The thought process was to take advantage of their playful lifestyle to deliver a sophisticated project and fun filled spaces.
With a view to build a kid friendly home, we enlarged hallways and circulation, and rounded corners by installing wavy wood paneling. We also minimized furnishings in the public areas without compromising comfort and esthetics. The family room - home office area - features a long generous slate desk custom designed for the whole dwellers to work together. The kitchen was built for thety to gather and interact, allowing for the children learn to eat independently.
To add a new HVAC system, we lowered the ceilings in some strategic points to enclose the piping, creating volumes and adding different colors to emphasize it instead of trying to hide it. We also custom built the dining room table, sideboard, glass-mirror china cabinet and a one-of-a-kind chandelier created with recycled Dominici glass from the 60s which well represents the family's values and their playfulness mood.
For the private area, we keeped the wood warmth by custom designing all furniture on Brazilian wood “cumaru” . The bathrooms got with matte black details by local slate. Different styles and layers of time coexist in a harmonious and stimulating way in this home.