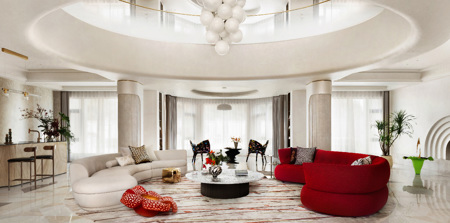

Art and Light in a Multi-Generational Heritage Residence
P&H Interior Architecture Design
Art and Light in a Multi-Generational Heritage Residence: Geometric Harmony for a Three-Generation Home.
A 2,000 m2 home orchestrating light, geometry and refined materials into coherent, multi-generational living, with social hubs and an artful basement core supporting everyday rituals and intergenerational connection.
Conceived as a future-facing, multi-generational residence, the 2,000 m2 scheme uses light as its organising principle to choreograph daily life, social rituals and privacy. P&H and designer Lu Zhenfeng orchestrated generous volumes, circular and arched geometries, and social hubs - living, dining, mahjong, wine tasting and fitness - to foster togetherness while accommodating distinct routines. A central circular atrium anchors the upper levels, while a custom kitchen island blends soft tones with metal, glass and marble for tactile contrast. Below, a Le Corbusier-inspired basement becomes the home's core: mirrored ceilings, liberated walls and sculptural white columns create an open, theatrical field for play, relaxation and intergenerational gathering, threaded with art, designer toys and family activity zones.
Judges commended the refinement, coherence and nuanced material and colour palette across rooms, noting elegant detailing and clear intent. Some also sought more warmth and narrative linked to family legacy, plus clearer information on private areas and circulation. Nonetheless, the work stands out for disciplined geometry, poised handling of light and an inventive spatial strategy that unites three generations without diluting individual expression.
The judges said: “Beautifully designed and executed, refined, elegant detailing and materials and colour palette. It is coherent throughout, yet each room has its own connotations, accents and feel.”