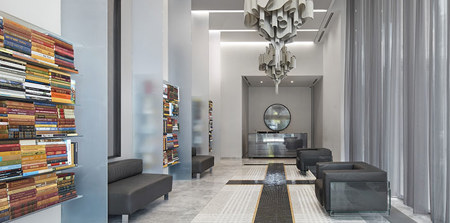

Art Shoppe Lofts + Condos
Cecconi Simone Inc.
Cecconi Simone was commissioned to do the interior design. The project was where a venerated furnishings store called the Art Shoppe had been for many decades, hence the name and the project’s link to art, culture, and design. In celebrating the project’s roots, Cecconi Simone created gallery like spaces into which artwork, accessories and residents’ lives are layered. For the amenities, the spaces are sculpted to create permeable vistas from one area to the next. Light coloured millwork acts as screens and room dividers, offering a peek into the activities in each room. The corridors occur at the glazing so that all guests can enjoy views and daylight; it is an egalitarian approach to space utilization. There is an extensive collection of amenities ranging from a wine room, social lounges, gym, indoor/outdoor yoga, and chef’s kitchen. They offer a wide variety of open expansive spaces combined with smaller more intimate spaces for private gatherings. We had the honour to work with Karl Lagerfeld on the two lobbies. KL was invited to collaborate because of his intense love of all things design: art, fashion, furniture, interiors, architecture, etc. His lobbies are iconic KL. They are sparsely designed with minimal, classic materials: marble, glass, and natural stone. The ‘jewellery’ touches find their way through a custom designed mosaic area carpet, and beautiful light fixtures reminiscent of a lacy metal necklace.