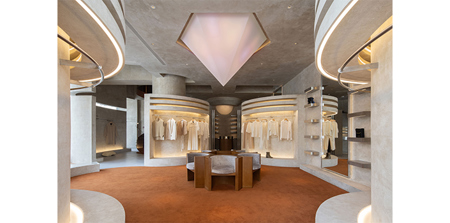

AUDREY Boutique
Liang Architecture Studio
Based on the concept "Retro-futurism", the design team combined both retro and futurist elements to create a dramatic space. Stepping into the entrance, customers will arrive at a semi-enclosed symmetric display area. The seating area at the middle is composed of 5 chairs, which form an enclosure. The design team utilized graceful curves and sharp geometric elements to shape the forms of structures and display props in the store, and meanwhile adopted symmetric languages to construct the overall space. The meticulous material selection defines the spatial form and layout to some extent. The soft fabrics and retro wood textures weaken the coolness and rigidness brought by concrete and metal. Graceful curves outline plain concrete display structures, which generate a comfortable, artistic and free spatial atmosphere along with the hanging clothes. The spiral staircase connects the two floors of the store, and creates a visual highlight with its strong hue and spiral shape. The soft textile cladding the steps adds a romantic and dynamic ambience to the space. The second floor functions as a VIP display area. In order to give the consumption experience with a sense of ritual, the designers introduced church-like structures into the space.