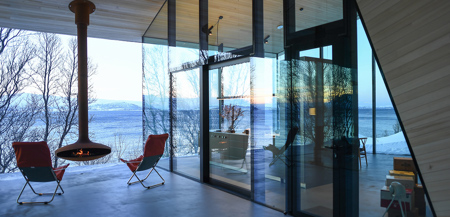

Aurora Lodge
Snorre Stinessen Architecture
Located in the remote Lyngen Alps, this project is partly private retreat and a small lodge. Organized within a main structure comprising two units and terraces, a separate suite and a sauna across the creek. With respect for, and close connection to, nature being the key inspirations for this project, the design endeavors to complement the site, with the main building stretching out across the natural plateau, just behind a single line of trees. High ceilings and seamless glass walls invite the sky and landscape into the building.
The concrete floor and terraces are an extension of the natural terrain. A simplistic A-frame design echoes a fundamental shelter; however here tilted back from the seaside to an angle where the roof is aligned with the surrounding terrain, to provide privacy on one side and panoramic views on the other. With chosen materials kept to a fundamental few, the outer cladding is made from Nordic Green copper with the inside clad in silver-fir, with a hard brushed surface, softening the feel of the high ceilings. The main unit houses a fully independent communal living space, three bedrooms with private, en-suite bathrooms and two additional bedrooms with a large, shared bath in a lofted space, all clad in oak with a rough-sawn surface. The northernmost unit houses the kitchen and dining room, designed like a ‘wintergarden’ observatory to provide fantastic views.
All elements of the project, including interiors and furniture, are either curated or custom designed by the architect.