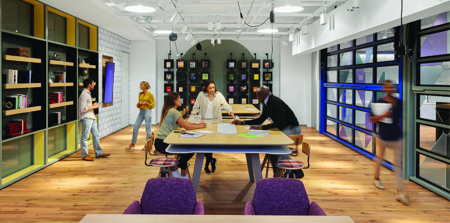

Capital One Headquarters Center 3 (C3)
Arcadis
Atrium-connected, modular workplace for digital creators. “Colourful, vibrant and coherent interiors throughout. The main atrium is rather enchanting and inviting. The smaller spaces still deliver a fresh and colourful working space relatable to the common areas. Overall a solid coherent project.”, Koldo Gil, WIN Awards Judge.
Conceived as an Associate-focused workplace, Capital One Headquarters Center 3 (C3) unifies a vast programme across two linked towers in Tysons, Virginia. At 30 storeys and 815,337 sq ft of office area, the brief was to create a dynamic hub for the Digital Creators Group that attracts and retains talent, catalyses everyday innovation and supports hybrid patterns of work. The design objective placed connection, choice and well-being at its core, elevating everyday rituals while enabling quiet focus, rapid collaboration and chance encounters. Sustainability and health standards underpin the scheme, targeting LEED Silver and embedding Capital One’s WELL-aligned priorities across nourishment, movement, sound, materials, mind and community.
Execution centres on adaptability. Leveraging a modular kit-of-parts established for the campus, floors can be reconfigured as team needs evolve, balancing open and enclosed settings with dedicated focus zones, team rooms and informal meeting areas. Arrival is choreographed via a 12th-floor sky lobby that opens to a soaring 13-storey atrium binding the two towers. A two-and-a-half floor community podium integrates 80,000 sq ft of reception, conference and training, an 18,650 sq ft recruiting suite, a 60,000 sq ft cafeteria and market, and 10,000 sq ft of concierge and support. At street level, a 21,000 sq ft Digital Innovation Lab hosts partner and public events, extending the campus to the city.
Impact is felt in the day-to-day experience. With 625,500 sq ft of flexible workplace above the lobby and a mid-atrium cafe and terrace, the scheme engineers multiple points of connection, both visual and physical, encouraging movement and fostering a coherent sense of community. Colour, geometry and crafted ceiling treatments articulate neighbourhoods and invite exploration, while acoustics and wellness amenities sustain focus and comfort. Judges highlighted the project’s colourful coherence, an enchanting main atrium and an elegance achieved through a cohesive approach, noting how smaller spaces feel as fresh and engaging as the grand communal zones.
The judges said: “Colourful, vibrant and coherent interiors throughout.” “The design encourages exploration, with layered work zones and collaborative areas that feel inviting and well thought-out.” “A great example of work environment fostering collaboration and teamwork” “Impactful elegance through a cohesive design approach.”