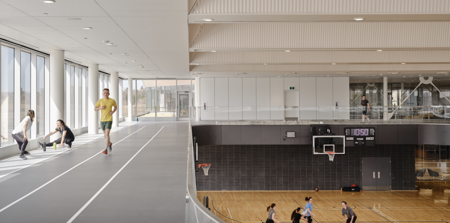

Carrville Community Centre, Library, and District Park
Perkins&Will
Net-zero civic hub uniting city and park. “The overall design is impressive, with all forms and settings subordinating to the user's function, maximizing people-oriented and community-building.”, Dang Ming, WIN Awards Judge
Carrville Community Centre, Library, and District Park sets out to knit a growing neighbourhood to its landscape while concentrating essential civic programmes under one roof. The brief demanded a people-first environment that welcomes all ages, simplifies wayfinding and encourages social interaction from poolside to book stacks. Negotiating a challenging topography between city edge and parkland, the scheme choreographs movement along a clear east–west promenade, establishing a legible route that displays activity and invites participation across aquatics, gymnasium, fitness suites, a branch library, daycare and multipurpose spaces.
Design invention anchors the experience. A sculptural roof, deeply profiled to accommodate long spans and building services, carves daylight into the interior through tailored apertures. These volumetric cuts shape entries and gathering points, giving hierarchy without barriers. Extensive transparency connects upper and lower levels, while warm white oak slats temper acoustics and provide tactile wayfinding against a cooler exterior of dark masonry and anodised aluminium. Programmes spill onto terraces, plazas and varied microclimates, extending civic life outdoors and aligning the building with the park’s landscape systems and stormwater strategy.
Sustainability is embedded rather than applied. The all‑electric building targets net‑zero carbon and energy through a high‑performance envelope, rooftop photovoltaics and a geo‑exchange system, an ambitious stance given the demands of aquatics. It holds CaGBC Zero Carbon Building – Design certification, is designed and registered for LEED Gold, and pursues Rick Hansen Foundation Gold for accessibility. Materials were selected for transparency and health, reinforcing a whole‑life approach that benefits users, community and planet.
The outcome is a flexible, civic heart that feels intuitive, inclusive and distinctly of its place. Judges praised the people‑centred planning and the careful coordination between functional areas, noting a timeless, understated aesthetic. They highlighted the achievement of integrating diverse facilities while meeting net‑zero ambitions; one suggested deeper integration of lighting and services within the roof expression. Overall, the project elevates everyday public life and sets a commendable benchmark for municipal design.
The judges said: “A commendable effort in creating a responsible design that promotes social and community functions.” “The overall design is impressive, with all forms and settings subordinating to the user's function, maximizing people-oriented and community-building.” “The design takes into full consideration the corresponding functions as well as the interaction and coordination between functional areas, with an understated aesthetic that remains timeless” “The challenges in integrating the various facilities into a complex that essentially transits between city to a park, and still hitting its net-zero target is remarkable.”