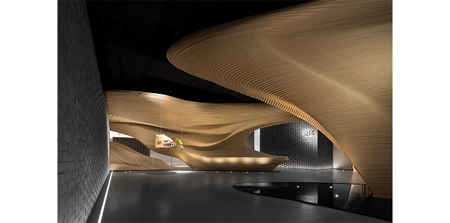

Cave Dwelling Shall Predict the Future-Hall for Passive House Experience
TOWOdesign
The customer is Xi’an High-tech Industrial Development Zone Real Estate Development Company Limited. The project with an total area of 1,400 sq m was completed in January 2021.
In the exhibition hall, the soil used to construct cave dwellings is selected as the core element, and characterized and applied across the space. In the first half of the exhibition hall, soil manifests its natural traits. In the second half, after becoming rational and restrained with the assistance of science and technology, soil is reborn as the S & T soil to construct passive houses. The shape and atmosphere of the space change with the transformation of the leading role, from a free to a structured form, showing the journey of “soil” rebirth. After the space is constructed with the soil element, modern display technology is combined to translate the professional concept of passive houses into interesting popular science proses.
The soil profile integrates the landform of Shaanxi, the cave feeling of cave dwellings, and the future sense of flowing lines. The one end is tracing the origin of the passive houses – the cave dwellings, while the other end is struggling to free itself from the wall and expressing the ancient-future dialogue.
Affordable materials are used in the hall to leave deep impressions and reduce resource consumption. The mechanical devices are based on recycled old machines, and the inner cores and the outer shells are disassembled to double the use; the bricks are made of thermal insulation foam brick materials at lower cost.