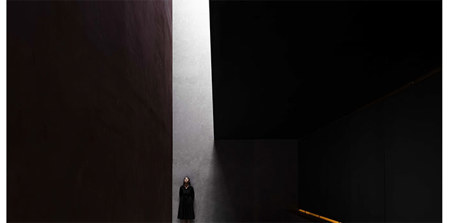

Chasing Light
AD ARCHITECTURE
Size of project:890㎡ The project is located in Foshan, China. As a part of ceramic tile brand Overland's headquarters, it integrates the functions of reception, exhibition and experience, and aims to upgrade the brand's image. The product display space continues the overall design logic. To solve the problem of exhibition, ceramic tile products are divided into four categories, and are showcased in a pure manner on the horizontal and vertical surfaces within the space. With the interaction of light and geometric forms, and based on architectural aesthetics, the design expresses the confidence of the space and highlights the high-end products. Freely flowing light and shadows integrate the rich layers of boundaries of products. The subtle subjective perception of material textures is converted into the impression of the spatial state. The design breaks the homogeneous design of conventional showrooms and ways of product display, hence enabling products to resonate with the space, nature, people and time. For this project, the designers conducted a bold exploration of showroom design in China's ceramic tiles sector. The design stresses the role of natural daylight in the space and makes good use of it, which not only minimizes the use of artificial lighting and saves energy, but also enhances the spatial experience and adds a sense of closeness to the space. Through the combination of architecture, space, geometry and light, the design creates a textured scene to unfold narratives about products, and interprets a guiding art and aesthetic system.