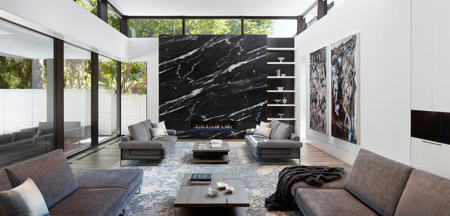

Forest Hill Residence
Cecconi Simone
This 530 sq m contemporary home was designed for an empty-nester couple who wanted to create a welcoming home.
They didn’t want a formal home with traditional spaces; they wanted open, fluid spaces that could accommodate different types of gatherings.
The eat-in kitchen is the hub of the home, it connects to the dining area. Since they host many events, the table in the kitchen and in the dining-area can connect to create an expansive table that seats 32. These spaces drove the organization and flow of the design to create an adaptable and flexible home. The two spaces can also be separated by folding panels which are used to create more intimate settings. Natural light floods the interior: the dining room is illuminated by a linear skylight along its length and can be opened into the kitchen. A 16-foot-high living room with clerestory windows on three sides occupies the back of the house, featuring a continuous wall of glass that looks out onto a covered patio.
The materials and palette in the home are simple and refined, natural woods and stone are used throughout. A custom-designed bronze screen acts as a visual from the street and frames the vertical staircase that traverses the entire height of the window and allows for privacy from the street while maximizing natural daylight. Warmth comes in through texture and the movement of light, while the quiet palette creates a perfect backdrop for strong, bold art and the gorgeous views outside.