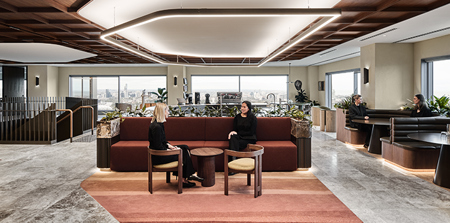

JLL Melbourne
JLL Design
JLL Melbourne crafts a flexible, locally rooted workplace at 101 Collins. “A well balanced office interior incorporating working and social spaces, formal and informal working areas, with an edgy, sophisticated palate and material use,” Azlan Nazam, WIN Awards Judge.
JLL Melbourne sets out to unite an ambitious corporate brief with human-centred workplace design in a compact footprint. Located at the Paris end of Collins Street and facing the energy of Flinders Lane, the headquarters needed to embody the firm’s capabilities while fostering a connected, inclusive culture. The objective was twofold: express a distinctly Melbourne narrative and engineer a versatile ecosystem of settings that support deep focus, agile collaboration and hospitality-led client engagement.
The concept weaves the city’s fabric into the interior. References to the Hoddle Grid and the rag-trade legacy inform a refined-meets-gritty material palette and crafted details, from a custom folded-ribbon steel staircase to textiles echoing garment blueprints. Partnerships with local makers anchor authenticity: commissions by First Nations artist Lisa Waup and artisan Anastasia La Fey introduce layered, contemplative artworks that reinforce place and connection. Progressive settings—ergonomic all-day workstations, focus pods, quiet library zones and short-stay touch-downs—sit alongside wellness and reflection rooms, all-gender facilities and parents’ amenities. A buzzing in-house cafe, town-hall breakout and a flexible business lounge extend the experience, elevating client hosting and internal community-building.
Performance is equally rigorous. Achieving 6 Star Green Star and WELL Platinum certification, the workplace operates on 100% renewable energy with sensor-led energy management and continuous monitoring of air quality and temperature. Construction diverted 92% of waste from landfill, and around 75% of loose furniture is Australian-made, strengthening local supply chains. The outcome is a coherent, neighbourhood-based plan that promotes choice, comfort and cohesion; as one judge observed, "The clever layout breaks the office into working neighborhoods." Judges also noted harmonious colour-and-material orchestration and a responsible, contextually tuned approach—evidence that design, culture and sustainability can be integrated without compromise.
The judges said: “The clever layout breaks the office into working neighborhoods.” “An edgy, 'community-sound' office designed responsibly.” “The combination of colors and materials in the space is very harmonious, and the overall execution is highly refined, balancing both aesthetic appeal and consideration for the user experience.” “As the design description says, the content, space, regional culture or history are all set up and the spatial functions are sorted out to make it an impressive office.”