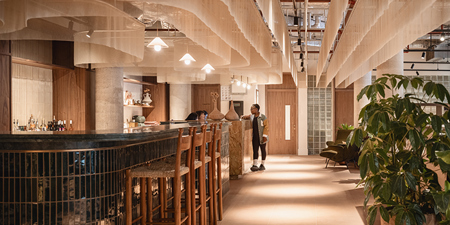

Mason & Fifth Westbourne Park
Tigg Coll Architects
Canal-Side Flexible Living with Flowing, Community-Centred Interiors.
A canal-side flexible living destination of 332 apartments with layered, flowing interiors, generous amenities and community programmes that cultivate belonging, comfort and a credible home-from-home experience.
Mason & Fifth Westbourne Park reimagines a former headquarters on the Grand Union Canal as a flexible-stay hub. The brief: orchestrate a cohesive hospitality experience for living, working and wellbeing, while knitting together the characters of Notting Hill, Ladbroke Grove and Golborne Road. TiggColl sought a credible home-from-home look and feel, where short and long stays feel grounded in place and connections grow through amenity, spatial flow and material warmth.
Arranged around a courtyard, the scheme layers a coffee bar, social and work lounges, communal cooking and dining, listening and screening rooms, and a wellness suite with pool, gym and movement studio. A refined palette—undulating fabrics, textured meshes, warm timber and polished stone—creates continuity, reinforced by soft curves and sculpted ceilings that guide movement. Comfortable seating and tuned lighting encourage dwell time, while decorative glass and mirrored accents lend restrained sophistication.
Outcomes centre on belonging and narrative clarity. Judges commended the harmonious flow and contextual authenticity, seeing the project as a genuine extension of its neighbourhood. The prevailing judges views praised the balance of social energy with restorative calm. It is a culturally anchored offer that elevates everyday routine without losing touch with its canal-side setting.
The judges said: “Mason & Fifth Westbourne Park really nails that home-from-home feeling.”