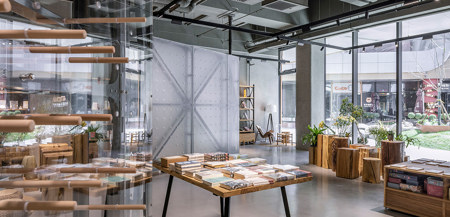

Mumokuteki Concept Bookstore
LUO Studio
For spatial renovation, bringing in a conventional suspended ceiling to conceal the pipelines would lead to a more cramped, oppressive space. Therefore, the design started from the idea of presenting the authenticity of the space without adding wrapping elements to original spatial structures.
The white coating of walls and columns was removed, and the irregular edges and corners were fully polished, thereby revealing the aggregate's textures in the concrete columns. The original ceiling structures were retained and endowed with a gray tone, which is slightly darker than the walls and harmonizes with the entire space.
Based on the client's actual demands, shelves needed to be set against the walls and to be capable of adapting to changes. Since the walls were built with non-bearing hollow blocks, the specific width and height of the shelves should be pondered carefully to concentrate the stress of the shelves on the ground, with the walls providing additional support. Based on those considerations, LUO studio decided to bring in and place metal shelves against the walls.
Rotating screen walls were inserted under the beams as secondary structural components. As all the rotating walls are set vertical and perpendicular to the entrance interface, the whole space becomes open and transparent. However, when they are parallel to the entrance, the space is divided into multiple continuous yet independent parts, which enrich the sense of layering and depth of the space. Those screen walls can rotate and be fixed freely, thus helping obtain a flexible and changeable space.