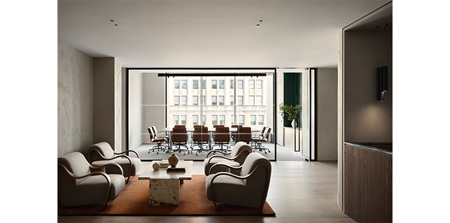

PENN 2
Fogarty Finger
Residentially Inspired Marketing Suites Elevate the Penn District.
A 24,000 sq ft marketing floor of luxury prebuilt suites, showcasing natural materials, flexible layouts and Midtown views to attract high-end tenants and reframe perceptions of Manhattan's Penn District.
PENN 2 sets out to reposition the Penn District and entice premium financial-service tenants with a calm, residentially influenced workplace. Within a 1960s tower now upgraded with a new curtain wall, lobby and amenities, a 24,000 sq ft upper floor operates as a marketing centre. Three furnished suites along the west elevation illustrate alternative planning strategies, maximise ceiling height and frame expansive Midtown views. The intent: to offer a refined, move-in ready standard that competes credibly with newer Hudson Yards addresses.
Materiality carries the narrative. White oak, vein-cut travertine and deep green Roman plaster set a quietly luxurious tone, supported by wool carpet, engineered timber and natural clay finishes. The language borrows from high-end residential interiors to encourage comfort, wellbeing and focus, while demonstrating varied workstation densities, collaborative zones and private settings. Daylight and occupancy sensors, low-flow sanitaryware and locally sourced luminaires underpin the sustainability brief and promote operational efficiency.
Judges commended the composition, layout and tactile quality, noting highly refined execution. Overall, PENN 2 presents a cohesive, low-key luxury benchmark for prebuilt suites, aligning elevated aesthetics with flexible workplace planning.
The judges said: “The materials and spatial composition are both diverse and harmonious, with a substantial tactile quality that enhances the user experience. At the same time, the overall execution of the space is highly refined”