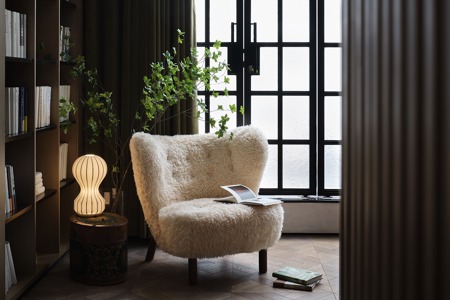

Poly · City Gather Cheongsam Customization Workshop
ONE-CU Interior Design Lab
As conceiving the cheongsam workshop, ONE-CU carefully crafted the space, like making a piece of cheongsam.
ONE-CU extracted the ambiguous character of cheongsam, and applied it to the spatial design. The team intended to blur the boundaries between functional areas, so as to let materials and articles to tell the story. Moreover, they adopted design languages to incorporate the ambiguity between the implicit and explicit, contrast and harmony, tradition and modernism into the entire space.
The original space is a three-floor villa, which is a very typical dwelling space. To respond to the client's request for a new space that integrates functions of exhibition, socializing and workspace, the designers demolished the original walls, reorganized the layout, conceived a smooth circulation, and created multi-level relationships within the space. In addition, the team endowed the upscale workshop with a sense of privacy and comfortable, luxury experiences.
As handling the functional layout, the design team blurred the boundaries between different areas, to obtain functional ambiguity - three major functions interpenetrate each other.
The designers adopted intuitive lines to shape an inclusive and modern spatial form, and at the same time created dramatic narratives via articles and material textures. Materials with "wrinkles" were utilized to blur the boundaries of void spaces.
For this project, the design extracted local cultural context of the city whilst taking cheongsam as the key element and design thread, hence accentuated and carried forward Oriental aesthetics.