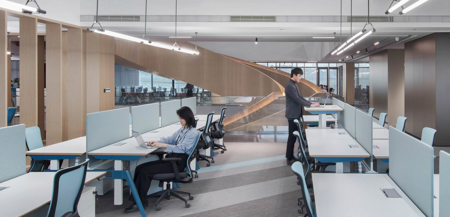

Promenade Workplace of Kano Headquarters
LYCS Architecture
As we always keep in mind, what LYCS Architecture has committed to designing is the interesting lifestyle rather than building itself. How to demonstrate Kano’s capacity for integrating the entire industry chain from design and development to manufacturing, while providing high-quality and inspiring working environment for its employees? Our design has started from the study of the actual needs of the users, and we extracted two core needs of the users: touring and working. Thus, the design team came up with the strategy of “Promenade Workplace”, an attempt to combine the circular flow of the Guggenheim Museum in New York with the atrium of Hong Kong HSBC Main Building. The office area is arranged around a six-storey atrium, in the center of which the design team has set up a six-storey super-sized spiral staircase, resembling a huge stage. Resembling an extended profile, it passes through the space of reception, conference, sales, design, R&D, training, showroom and the president’s office in turn, sufficiently presenting how the whole headquarters works. Kano workplace proposes a new paradigm of both work and exhibition to the traditional headquarters office model, demonstrating the new concept of “promenade workplace”, where the workplace acts as the sales space, effectively helping Kano attract more customers and stand out in the competitive market.