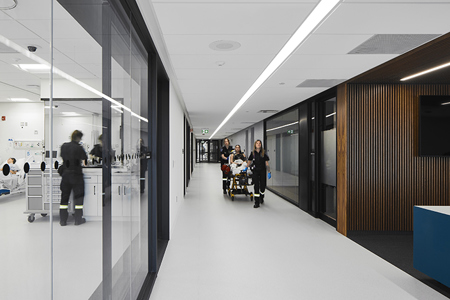

Red River College Polytechnic-interdisciplinary Health and Community Services Simulation Centre
Stantec Architecture Ltd.
Light-filled simulation hub “With smart tech, Indigenous design elements, and spaces that support both high-pressure scenarios and quiet reflection, it's a thoughtful, future-ready hub for healthcare education.”, Valentina Machina, WIN Awards Judge
Set within a 1960s building with limited daylight and dated classrooms, Red River College Polytechnic’s Interdisciplinary Health and Community Services Simulation Centre set out to recast the fourth floor as a contemporary learning ecosystem. The brief required advanced simulation facilities for nursing, allied health and paramedicine, while improving circulation, legibility and social connection. Beyond technical capability, the design also needed to support the emotional demands of high-pressure training, provide places for decompression, and respectfully embed Indigenous perspectives and practices.
The team reconfigured the plan around an open, light-filled agora by separating the theatre from the central core and extending east–west corridors to new floor-to-ceiling glazing, reconnecting the interior to the campus. Purposeful thresholds mark the transition into simulated worlds: teal portals signal the nursing and paramedicine suites, while black portals distinguish adjacent support spaces. High- and low-fidelity labs with control rooms, triage and exam areas, debrief rooms, a paramedicine lab and quiet room are orchestrated with upgraded AV, lighting and infrastructure. Indigenous-informed spaces, including an Elders room, smudging areas and Cedar baths, are complemented by Christine Kirouac’s botanical murals, which reference healing traditions and anchor debrief rooms.
The result is a coherent, future-ready environment that balances intensity with respite. Clear wayfinding, a high-contrast colour strategy and a robust material palette underpin a sense of calm and stability, aiding focus in complex scenarios. The agora introduces an informal learning commons and student lounge to encourage collaboration and reflection, while discrete debrief spaces support professional growth after simulations. Together, these moves cultivate clinical confidence, teamwork and cultural awareness across disciplines.
Judges praised the clarity of the layout, the transformation of a challenging shell and the sensitive integration of Indigenous knowledge. The consensus from the judges highlighted effective aesthetics, strong spatial legibility and a meaningful cultural narrative.
The judges said: “Effective aesthetic, effective layout of space, demonstrates sophistication.” “The strong contract colour palette offers clarity and simplicity in an environment where students face high pressure.” “Central agora is a great metaphor for a social and collaborative hub.” “The highly artistic botanical mural serves not only as a striking visual anchor but also creates a spiritual oasis that effectively alleviates psychological pressure in this high-intensity learning environment.”