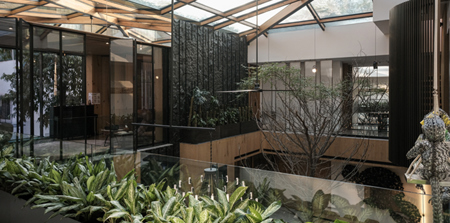

Regeneration of a 70's Suburban Build, Mumbai
A L V A architects
Set within the fixed footprint of a 1970s suburban house, the brief demanded a contemporary family home without erasing the site’s memory or its mature trees. The design team proposed regeneration over redevelopment, reinforcing the existing structure and extending its service life rather than replacing it. Mumbai’s long monsoon season prompted a decisive move: the original courtyard became a conditioned atrium, capped by a gently offset, pyramidical roof that rises over a preserved black olive tree. This light-filled volume orchestrates circulation and views, acting as the home’s breathing centre, while binding living spaces to a revitalised front court and garden.
Spatial choreography was reimagined to feel generous and connected. A stair unfurls into the atrium, screened by bronze-anodised aluminium fins before looping up through a glass-block stairwell to a private roof terrace at the treeline. Materials are quietly opulent and rigorously composed: pale Italian marble floors meet engineered timber and handwoven rugs; walls shift between split-face basalt and finely scaled antique white oak veneer with concealed doors; mirrored and glazed reveals lift ceilings and draw daylight deep inside; lime plaster and in-situ terrazzo flecked with mother-of-pearl add tactility. Discreet bronze accents and a curated programme of contemporary Indian art and craft root the interior in culture without pastiche.
The outcome is an expansive yet calming home that distills craftsmanship, climate consciousness and longevity. Adaptive reuse conserved embodied carbon, safeguarding the site’s trees and securing decades of future life while delivering a luxury experience tuned to daily living. Judges highlighted the project’s material richness, refined detailing and assured transformation of a 1970s shell, noting its elegance and enduring character; one also questioned its sense of place, likely reflecting a client-led brief. Overall, the scheme reframes suburban inheritance as opportunity: a precise, atrium-centred reinvention that elevates comfort, daylight and spatial flow, and sets a persuasive benchmark for high-value residential regeneration.
The judges said: “A striking, elegant, and very well-done transformation.” “Beautifully executed, with some nice details throughout.” “A great example of how a dilapidated building has been transformed into a functional brand new residence” “The richness woven with colour, textures and daylight infusions makes the design of this house truly mesmerizing.”