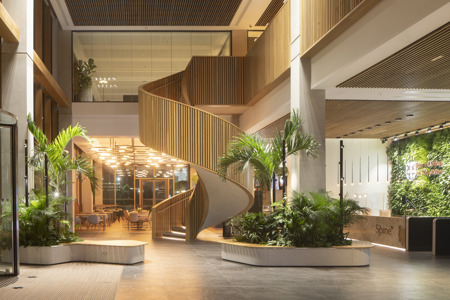

Royal College of Physicians at the Spine
BDP
A timber curtain wall reconnects people with nature and a unique ceramic frit facade, complete with 23 million unique voronoi polygons mimics human skin and reacts to the local environment to control noise and glare. The lighting design creates an intimate and diverse welcoming, vibrant environment. The entrance atrium is split over two floors connected by a feature ‘college steps’. Flooded with natural light during the day, in the evenings the space celebrates key architectural elements. The green wall is vertically washed with light with the wooden balustrade and stairs highlighted with integral lighting. Direct downlighting is located within the slatted ceilings while integral lighting to planter bases creates pools of horizontal light. A feature pendant hangs over the reception desk, augmented with task lighting. In the exhibition area, linear down lights are located within the soffit slats, with accent illumination for exhibits from track mounted adjustable spots. The trabecular finish of the concrete columns is accentuated with down illumination and multiple layers of light to the steps enable a variety of different lighting scenes.