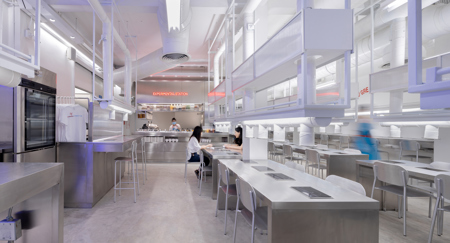

SHABU LAB
Integrated Field
Since the arrival of the food in Thailand, 'Shabu culture' hasn't stopped growing with countless shabu places emerging practically everywhere. Among the prolific births of shabu restaurants, 'SHABU LAB' made its way into the world of shabu. Success of the first branch leads to the opening of second location which its design aims to create a shabu dining experience to be something actual scientific experiment.
First focus is ‘usability of functional spaces.’ We design shelving and cabinets for stowing restaurant staffs and diners’ belongings. 'Efficiency' is second focus. We design kitchen to enable employees' uninterrupted workflow. Stockroom, food preparation, and expedite are in the same area, eliminating hectic image of waitstaffs walking around from one place to another while doing their job. The program allows staff to work more efficiently while making the best use of functional space. 'Cleanliness' is the key to every good laboratory and restaurant operation. To prevent unpleasant post-meal odor and live up to the name 'SHABU LAB,' the design includes overhead hoods for every operating stove.
While graphic design adds playful and a bit chaotic element to interior space, disrupting laboratory-like space's rigidity and making it more fun and friendlier. Witty quotes and cute illustrations accentuate scientific mood and tone, from element charts and chemical formulas to renowned scientists' wise words.
Façade is designed to coincide with project's functional demands with spaces provided for promotional and advertising vinyl banners and lighting system to illuminate structure at night. The design also intentionally parodies project's surrounding context.