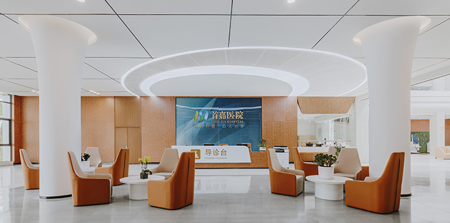

Sichuan Dujiangyan Shoujia hospital
Sichuan Dujiangyan Shoujia hospital
The designer raised the whole site as a whole and leveled it with the shoulder of Minjiang River embankment. By means of partial overhead, a semi basement was formed to create a double first floor framework. The semi basement is equipped with a transfer hall, where people and vehicles are separated. At the same time, it is equipped with a sunken courtyard and a lighting patio, so that light can penetrate inside and outside the site to form a natural and comfortable public space. Waiting space, atrium garden, hospital atrium garden, basement sunken courtyard, roof garden, podium, extensive use of plant greening, bringing nature indoors. More than 20000 square meters of inner courtyard garden and green garden along the river are built, making the whole building space more rich and hierarchical. They echo the rich forest vegetation of Dujiangyan and Qingcheng Mountain, enhance the natural atmosphere, break through the traditional medical space design, stimulate the positive emotions of users, eliminate physical and mental barriers, and carry out warmth and healing to the end.