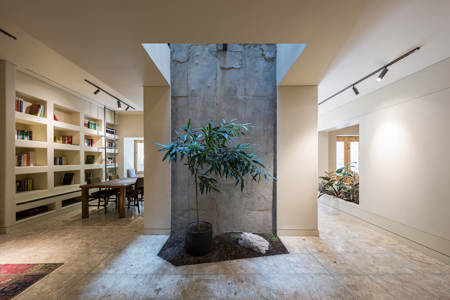

Tamrin Space
Cando Archineering Group
A sensitive restoration transforming an 80-year-old Tehran building into an accessible, multi-use home for music and theatre, with daylight, ventilation and civic amenities catalysing community interaction.
Conceived with and for music and theatre practitioners, Tamrin Space reimagines a dilapidated 80-year-old house in Tehran’s cultural district as a civic anchor for creative exchange. The brief prioritised preserving the building’s character while orchestrating contemporary functions that support rehearsal, learning and informal gathering, ensuring a welcoming offer for both artists and the wider community.
The design pivots on a bold central skylight and a full-height void that draws daylight deep into the plan, improves natural ventilation and visually connects floors down to a refreshed garden. Heritage fabric is respected: original stone flooring is retained as a tangible memory, while new interior volumes for the cafe, reception and library are sculpted in plaster to read as calm insertions that ‘grow’ from existing walls. The programme layers a ground-floor cafe and library, first-floor practice rooms and offices, and an upper residential unit, all delivered with barrier-free access and carefully tuned acoustics and comfort.
Outcomes include extended building life, elevated user experience and a clearly articulated civic role: a place that fosters collaboration, public engagement and everyday cultural participation. Judges commended the seamless integration of old and new, and praised the daylighting strategy for bringing coherence and generosity to a deep plan.
The judges said: “Excellent integration of the old build forms with the new, into creating a space that promotes social interaction for the community.”