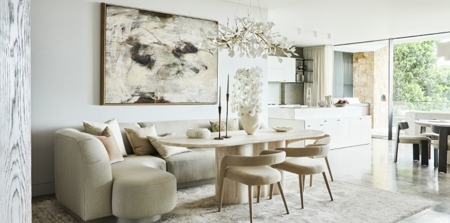

Terreux Maison
Kate Nixon
Contemporary Calm with Natural Materials and Harbour Views.
A refined, cohesive one-off home under £1M, blending antique pieces and natural materials with contemporary comfort, maximising harbour views and serene, multifunctional spaces for elegant everyday living.
Conceived as a sanctuary for everyday life and elegant entertaining, Terreux Maison sought to fuse cherished antiques with a fresh, contemporary sensibility. The brief prioritised intelligent spatial planning and a soothing atmosphere, ensuring rooms transition effortlessly while framing Sydney Harbour as a defining backdrop. A restrained palette and tactile finishes underpin an environment that feels immediate yet enduring.
The scheme orchestrates natural stone, warm timbers and soft textiles into a cohesive narrative. Travertine and limestone anchor key moments, complemented by oak and walnut joinery, brushed bronze accents and layered, honed surfaces. Low-profile seating, sculptural lighting and integrated nooks cultivate intimacy without clutter. In the private realm, cedar-clad sauna, fluted stone basins and bronze fittings introduce spa-like calm, while circulation zones use oak slats, stone panels and subtle floor shifts to articulate hierarchy and flow. Throughout, connections to outdoor living and daylight are carefully calibrated to amplify texture and tone.
The outcome is a tranquil, practical home with a clear material language and measured luxury. Judges commended its compositional control, refined detailing and serene character, noting a coherent design with rich yet muted colours and inviting liveability. A practical observation from the jury was that floor plans would have aided assessment, but the project’s clarity of intent, spatial legibility and contextual sensitivity still resonated. Terreux Maison stands as a persuasive model of contemporary restraint, where heritage elements are recontextualised within a timeless, modern frame.
The judges said: “timeless, elegant, and effortlessly inviting.”