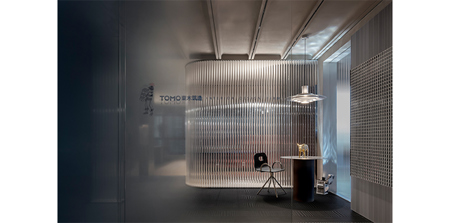

TOMO Interior Design Firm
TOMO DESIGN
Size of project: 350m² The project is the TOMO’s own office, a small, pioneering and futuristic space. The design is based on a pioneering and cutting-edge concept. We hoped to convey the idea of “impression space” through next-era and international design approaches. The space draws on Wabi-Sabi aesthetics and Oriental essence. It's an art scene comprised of vision and ideas, and is clean and tidy. Transparent photosensitive materials enhance the perception of the spatial structure and order. The collision of dynamic lights and metal elements and the combination of retro context and futurism create unexpected futuristic spatial experiences. The office space evokes infinite possibilities for interaction. Light, shadows and calculation generate a multi-dimensional interactive space that fuses romance of pioneering electronic art. By use of technology, we simulated a scene to blur boundary between the real and virtual. Modern technology is adopted to simulate a scene where the boundary between the current reality and the virtual world is blurred. Solid acrylic walls are combined to function as partitions separating spaces. Stone electroplating techniques help give rise to a brand new silver-hued metal material. Based on calculations, distinctive light and shadows complement the flowing space. The matrix screen, featuring small dots and the unique style of another dimension, becomes an intriguing interactive installation.